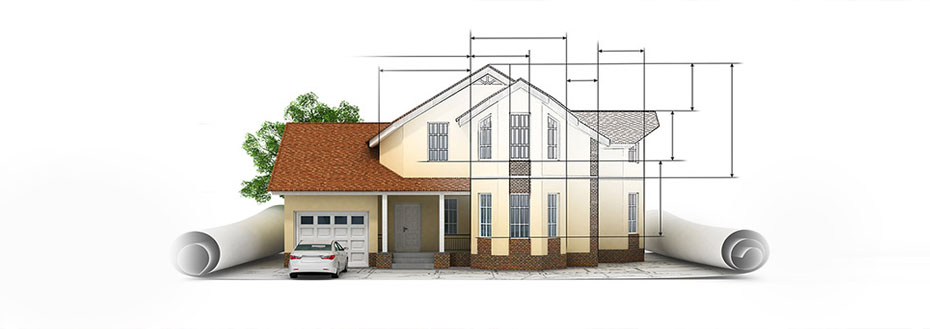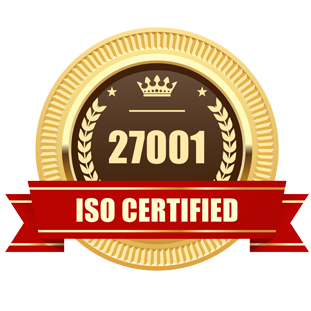Construction drawings play a key role in civil engineering. In order to complete your construction projects on time with the desired levels of accuracy, you need precise and detailed construction drawings created in a timely manner, to keep the project moving towards development.
If you're struggling to complete construction drawings, or you're finding it difficult to find an affordable, reliable civil engineering partner, outsource your general arrangement and construction drawings to Flatworld Solutions. We have over 20 years of industry experience, catering to the needs of construction companies and civil engineers for all types of building design, including.
Commercial
Multi-family Housing
Single Family Housing and more
As one of the leading providers of affordable civil engineering services, Flatworld Solutions is confident that we can provide accurate and detailed construction drawings that can help you analyze and design each component of the building from floor to ceiling and everything in between.
Ensure every customer call is answered promptly and professionally by reaching out to us today!
Our Construction Drawing Services
Flatworld Solutions uses only the most advanced, up-to-date, legally purchased construction drawing technology, which allows us to provide a variety of services including:
Presentation Drawings such as layouts and contour mapping
Master Plan Drawings
Product Drawings
Section Drawings
Shop Drawings such as doors, cabinets, and small portable structures (pre-fabricated berthing quarters and modifications of existing buildings)
GA Drawings - Our Construction Drawing Expertise
Flatworld Solutions also offers GA Drawings as part of our construction drawings. General Arrangement (GA) Drawings are isometric, 3D views which look impressive and give you a crystal clear and unambiguous view of complex areas.
GA Drawings are best when you want to offer several views in a single drawing, showcase Master Plan Drawings and Product Drawings, for creating Erection Elevation Drawings, and more. These are created using toolbar, pop up menu commands or master drawing catalog.
We also have access and expertise in all of the latest tools used by civil engineers all over the world, including:
AutoCAD
Architectural Desktop (ADT)
ArchiCAD
Revit
STAAD
Specifications Required for Construction Drawings
We employ only highly trained, experienced staff members who know how to work within the guidelines and exact specifications provided by the client. We try to make the process as simple as possible, to save you time and effort. Depending on the scope of work, we may require the following specifications.
Site Plan Elevations
Cross Section Details
Floor Plan
Electrical Plan
Foundation Plan
Mechanical Plan
Engineering Calculations
Electrical Load Calculations
Plumbing Fixture Count
Septic or Sewer System Permit
Electrical Panel Schedule
Electrical Service Diagram
Our Work Approach
We know how important it is to trust that when you outsource your construction drawings to Flatworld Solutions, you're going to receive it back as expected. That's why before we even begin, we take the time to understand the nature of the project, the goals and requirements and more. We take those requirements and thoroughly analyze them before we begin. Throughout the process, we share the project details with the client and implement any feedback (if any) that the client provides.
We ensure that all of our projects have an accuracy level of more than 98% and adhere to ISO quality standards. When you give your construction drawings to Flatworld Solutions, you can trust that it is in good hands.
Leverage the Flatworld Solutions Advantage
Flatworld Solutions is the best choice for those that need to outsource construction drawings. We are affordable, efficient, highly trained, and ready to take on your project(s). Advantages of partnering with Flatworld Solutions include:
Access to Highly Trained Experts
We take the time to thoroughly vet experts in civil engineering and design, and then keep each of these experts trained on the latest in technologies and trends to make sure they can handle your project.
Customized Civil Engineering Services and Solutions
At Flatworld Solutions, we take the time to completely understand the nature of your requirements, and provide the specific services you need.
Accurate and Detailed Drawings
We provide guaranteed 98%+ accurate and detailed construction drawings that will help you analyze all of the various components, such as floor plans, ceiling planes, and more, so that you can easily execute your plans.
Friendly Customer Support
We provide access to 24 x 7 customer support, available any time of day so that any of your questions or concerns can be addressed in the shortest possible time.
Adherence to ISO Standards
We take ISO standards very seriously, because we believe that all of our clients deserve outstanding quality results. We also make sure that each and every benchmark that we put into place in the Service Level Agreement (SLA) is met.
Documentation at Every Stage
We provide detailed records of the entire process, allowing us to keep you informed of all of our progress, look up any information you need in moments, and track progress throughout the project.
Fast Turnaround
Our turnaround times depend on size and scope, but in some cases we can complete your work within 24 hours. Send your files to us at the end of the working day, and you can take advantage of the time zone difference to have your project back to you the next working day.
Complete Data Security
We take data security very seriously. We ensure data security using FTP (File Transfer Protocol) or VPN (Virtual Private Network) to exchange files. We keep backups of all files in case of emergency, and we have multiple security platforms installed to protect your privacy.
If you are ready to outsource construction drawings, contact Flatworld Solutions today . We're proud to offer some of the most affordable rates, highest quality service, and fastest support in the industry.
Avail best-in-class services at affordable rates
Our Customers





Key Differentiators
Case Studies
-
Flatworld Solutions provided customized CNC programming using MasterCAM
-
Flatworld Provided CFD Simulation Services to a Leading HVAC Products Manufacturer
-
Flatworld Solutions Offered Mechanical Instrument Drafting and Detailing Services to an Engineering Consultant
-
Flatworld Solutions Offered US Client with 2D to 3D Mechanical Legacy Drawing Conversion
-
Flatworld Solutions Provided Reverse Engineering of Machine Parts to a Client
Join the growth phase at Flatworld Solutions as a Partner
Service distributorship and Marketing partner roles are available in select countries. If you have a local sales team or are a person of influence in key areas of outsourcing, it's time to engage fruitfully to ensure long term financial benefits. Currently business partnerships are open for Photo Editing, Graphic Design, Desktop Publishing, 2D and 3D Animation, Video Editing, CAD Engineering Design and Virtual Walkthroughs.
Reach out to us for a quick direct response from decision makers at the Flatworld Solutions global team.

USA
Flatworld Solutions
116 Village Blvd, Suite 200, Princeton, NJ 08540
PHILIPPINES
Aeon Towers, J.P. Laurel Avenue, Bajada, Davao 8000
KSS Building, Buhangin Road Cor Olive Street, Davao City 8000
INDIA
Survey No.11, 3rd Floor, Indraprastha, Gubbi Cross, 81,
Hennur Bagalur Main Rd, Kuvempu Layout, Kothanur, Bengaluru, Karnataka 560077




