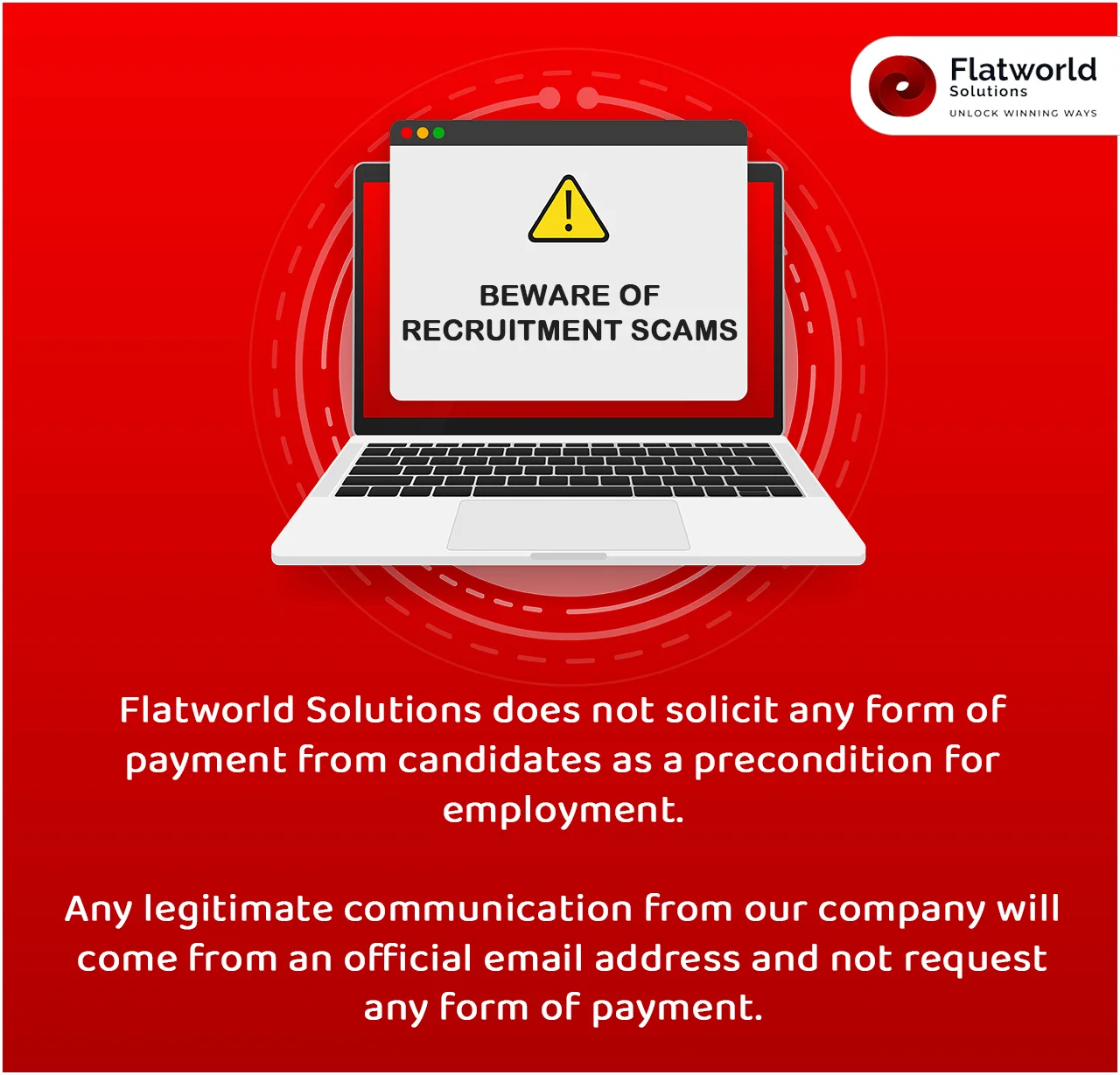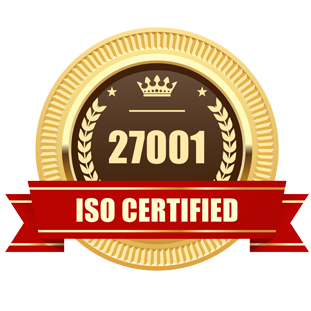The Client
The client is based in the United States (California) and serves building owners, package couriers, and package recipients with parcel management services throughout North America. They serve universities, retailers, multifamily complexes, and commercial buildings. Their services are geared toward making parcel tracking and delivery an easier process for all parties via their 24/7 service.
Client Requirements and Challenges
The client needed an experienced space planning partner to help them with mailbox placement and floor plan design in residential complexes. They wanted a proven track record of delivering high-quality design services on time. While the initial volume was not high, the client needed a partner that could quickly scale up to higher volume if the initial project was successful.
The project involved two primary challenges -
- Provide optimal use of limited space
- Create an appearance that was compatible with the existing complexes
FWS' Solution
After analyzing the client's requirements and the involved project challenges, the Flatworld Solutions space planning specialists developed this solution -
- The team included an account manager, a quality analyst, and a dedicated layout expert
- AutoCAD was used for the project
- Final layouts featured a combination of privacy, practicality, efficient use of available space, and pleasing aesthetics that were consistent with existing building styles
- The team delivered 15 layouts monthly to the client
The Results
This space planning project illustrates the importance of choosing an outsourcing partner with an established track record for timely delivery and high-quality. During the past two decades, Flatworld Solutions has handled thousands of specialized and difficult assignments - all of them involving cost-effective pricing and strict quality control.
Outsource Space Planning and Design Services to Flatworld Solutions
Flatworld Solutions (FWS) is a pioneer in providing quality space planning and design services a series of other architectural engineering services to its global clientele. We have a team of space planning experts that include AutoCAD specialists, layout experts, and architects. Our team provides a trial run at an early point in each project, so the client can approve layout formats before we deliver final layouts. We can develop models and layouts from a variety of formats - including Revit files, PDFs, scanned images, and hand-drawn sketches. Contact us today and let us help you get an edge over your competitors with our 24/6 schedule, high-quality results, and fast turnarounds.
Contact UsAvail best-in-class services at affordable rates
Our Customers





Key Differentiators
Case Studies
-
Flatworld Solutions provided customized CNC programming using MasterCAM
-
Flatworld Provided CFD Simulation Services to a Leading HVAC Products Manufacturer
-
Flatworld Solutions Offered Mechanical Instrument Drafting and Detailing Services to an Engineering Consultant
-
Flatworld Solutions Offered US Client with 2D to 3D Mechanical Legacy Drawing Conversion
-
Flatworld Solutions Provided Reverse Engineering of Machine Parts to a Client
Join the growth phase at Flatworld Solutions as a Partner
Service distributorship and Marketing partner roles are available in select countries. If you have a local sales team or are a person of influence in key areas of outsourcing, it's time to engage fruitfully to ensure long term financial benefits. Currently business partnerships are open for Photo Editing, Graphic Design, Desktop Publishing, 2D and 3D Animation, Video Editing, CAD Engineering Design and Virtual Walkthroughs.
Reach out to us for a quick direct response from decision makers at the Flatworld Solutions global team.

USA
Flatworld Solutions
116 Village Blvd, Suite 200, Princeton, NJ 08540
PHILIPPINES
Aeon Towers, J.P. Laurel Avenue, Bajada, Davao 8000
KSS Building, Buhangin Road Cor Olive Street, Davao City 8000
INDIA
Survey No.11, 3rd Floor, Indraprastha, Gubbi Cross, 81,
Hennur Bagalur Main Rd, Kuvempu Layout, Kothanur, Bengaluru, Karnataka 560077



