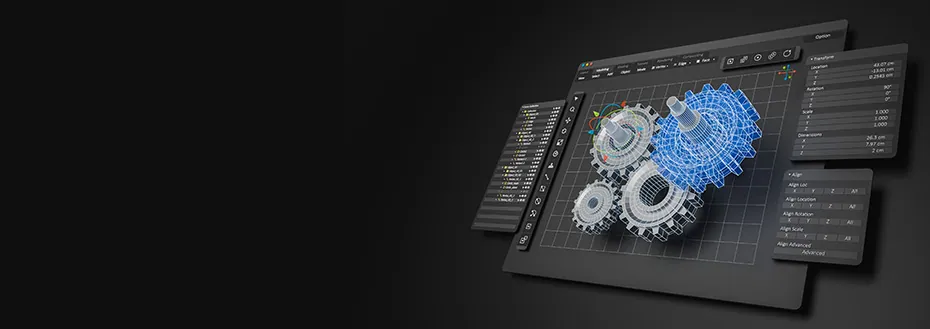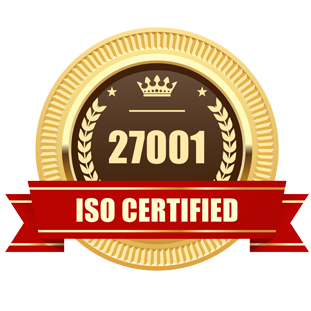It is no secret how 3D structural models make a greater impact than sketches. Realistic renders, high detailing, and the option to evaluate multiple instances increase the popularity of structural 3D modeling services. However, frequent technological updates, increasing operational overhead, and the need to complete projects faster compel businesses worldwide to leverage the expertise of professionals offering 3d structural modeling, drafting, and rendering services.
We are a structural engineering consulting firm with 22 years of experience in assisting building scanning and survey agencies, architectural studios, AI-driven property assessment services, virtual inspection service providers, and more. Our team includes structural consultants, experienced designers, and architects who excel in specific project areas. This lets you instantly access the right resources to work on your projects.
Improve design communication and simplify future referencing with our professional 3D modeling, drafting, and rendering services for structural engineering.
Structural 3D Modeling Services We Offer
Get 3D visualizations of structural drawings that help you gain clear perceptions of exterior and interior 3D structural views with our modeling solutions for structural engineering.
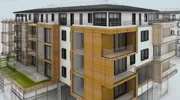
3D Revit Modeling Services
Transform your 2D floorplans, interior elevations, and structural elements into realistic 3D models using Revit and AutoCAD software.

AutoCAD 3D Modeling Services
Sustain your 2D drawings by converting them into sensational and vivid outputs with our customized AutoCAD 3D modeling solutions.
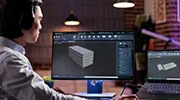
AutoCAD 3D Solid Modeling Services
Simulate structural components from outside and within to create 3D solid models that ensure all the surfaces are geometrically correct with AutoCAD 3D solid modeling services.

SolidWorks 3D Modeling Services
Get exceptional visual ideation that entails all the structural elements with our SolidWorks 3D modeling solutions.

Parametric 3D Modeling Services
Capture design intents using structural constraints and features with our parametric 3D models.
Structural 3D Drafting Services We Offer
Our skilled engineers and designers specialize in drawing, drafting, and switching to virtual models. This enables us to ensure consistency and high quality in every drawing we deliver. Experienced in working on projects at every level of structural engineering, we provide the following -

3D CAD Drafting Services
Get functional virtual prototypes of structural drafts ready for analysis with our professional 3D CAD drafting solutions.
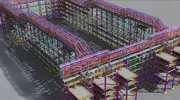
Steel Detailing Services
We provide steel detailing for platforms, foundations, and structural components to facilitate dynamic and static structural analysis of critical components.
Structural 3D Rendering Services We Offer
Create photorealistic images of structures based on the shape, size, and texture of the 3D objects with our structural 3D rendering solutions.

3D Interiors Rendering Services
Provide your clients with immersive experiences and showcase interior layouts through visuals created using innovative digital tools.
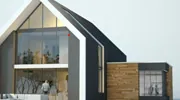
Photorealistic 3D Rendering Services
Benefit from our 3D rendering software to create animations and life-like images using physically based virtual materials and lights.
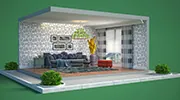
Commercial 3D Rendering Services
Create detailed and realistic virtual representations of your commercial construction projects with our commercial 3D rendering services.
How Can You Adopt and Benefit from Flatworld Solutions?
Our teams have extensive experience in catering to complex structural drafting, modeling, and rendering requirements. We leverage this experience of working on projects in multiple levels of structural engineering to deliver high-quality outputs. Following are some of the top benefits of choosing us -
Quality and Workflow Management
We follow a multi-step approach where quality is prioritized at each step of a project's workflow. Empowered by ISO 9001:2000 certification, all our services adhere to international quality standards.
Information Security
Your intellectual properties remain safe with us as we are an ISMS-certified company. We adhere to policies and follow processes to mitigate the risks associated with data breaching.
Advanced Structural Modeling Tools
Gain access to the latest tools and software without the burden of investing in it. We also have enabling technologies, such as automation software, which further boost the outcomes.
Multi-location Outsourcing
Our structural design and modeling teams work from world-class delivery centers with advanced facilities. This lets you choose resources at specific locations to work on your projects.
Dusk-to-dawn Delivery Model
Strategically located global delivery centers enable us to make the most of the time-zone advantage and deliver projects on time every time.
Value-based Pricing
As a client-focused organization, we offer value-based pricing to ensure customer delight. This model assures modest pricing while we strive to deliver remarkable drafts and 3D models.
Additional Services You Can Benefit From
Methodically investigate the strength, rigidity, and stability of your construction project's structural components with our structural design and drafting solutions.
Prepare accurate fabrication sketches or shop drawings of steel reinforcements with the technical excellence and advanced detailing features of RebarCAD.
Get a custom visualization experience that enables you to explore the exteriors and interiors of the proposed construction project with our services.
Create precise structural shop drawings to evaluate fabricated elements, appliances, anchors, steel structures, and other structural aspects.
Outsource Structural 3D Modeling, Drafting, and Rendering Services
We thrive with complex projects, and our experienced structural designers develop 2D drafts and 3D models for prefabricated/pre-cast structures, pre-stressed structural components, and steel structures. Our services are designed for all types of commercial, residential, as well as industrial-grade projects. All the structural drafts and models we create adhere to international building codes. This includes standard referencing methods, which assure reliable, high-quality outputs.
Bridge gaps in design communication, digitize your structural designing process, and facilitate design interchangeability with our professional services.
Avail best-in-class services at affordable rates
Our Customers





Key Differentiators
Case Studies
-
Flatworld Solutions provided customized CNC programming using MasterCAM
-
Flatworld Provided CFD Simulation Services to a Leading HVAC Products Manufacturer
-
Flatworld Solutions Offered Mechanical Instrument Drafting and Detailing Services to an Engineering Consultant
-
Flatworld Solutions Offered US Client with 2D to 3D Mechanical Legacy Drawing Conversion
-
Flatworld Solutions Provided Reverse Engineering of Machine Parts to a Client
Join the growth phase at Flatworld Solutions as a Partner
Service distributorship and Marketing partner roles are available in select countries. If you have a local sales team or are a person of influence in key areas of outsourcing, it's time to engage fruitfully to ensure long term financial benefits. Currently business partnerships are open for Photo Editing, Graphic Design, Desktop Publishing, 2D and 3D Animation, Video Editing, CAD Engineering Design and Virtual Walkthroughs.
Reach out to us for a quick direct response from decision makers at the Flatworld Solutions global team.

USA
Flatworld Solutions
116 Village Blvd, Suite 200, Princeton, NJ 08540
PHILIPPINES
Aeon Towers, J.P. Laurel Avenue, Bajada, Davao 8000
KSS Building, Buhangin Road Cor Olive Street, Davao City 8000
INDIA
Survey No.11, 3rd Floor, Indraprastha, Gubbi Cross, 81,
Hennur Bagalur Main Rd, Kuvempu Layout, Kothanur, Bengaluru, Karnataka 560077


