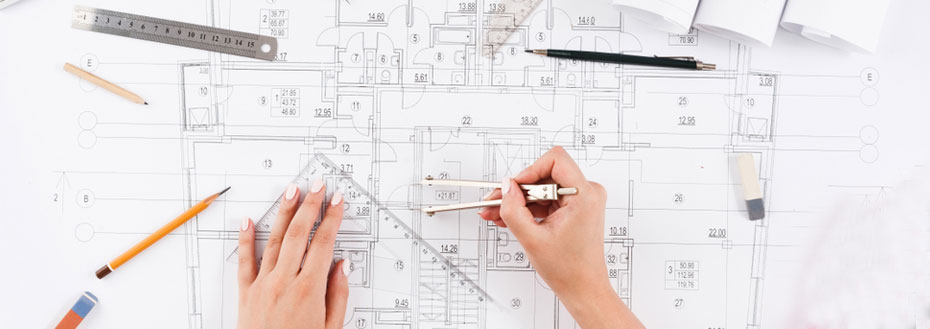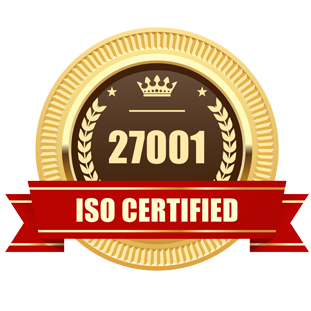The Client
Our client is an independent, highly successful registered architect with many successful projects behind him, and operates in the city of Toronto, Canada. Most of his work involves providing architectural support services for new house plans within the city. Given his requirements, the client was on the lookout for a vendor who had prior experience in handling Canadian construction drawing projects, was familiar with the rules and regulations, and could leverage the latest CAD software to create a variety of construction drawings.
The Requirement
The client had hired an outsourcing partner for preparing construction drawings, but owing to higher costs, was on the lookout for a new vendor. He chose Flatworld Solutions based on the following criteria -
- We had a hands-on understanding of Canadian constructional drawings
- Our promise of delivering high quality drawings at competitive prices and fast turnaround times
The Challenge
The key challenge faced by our engineers during the course of the project was to familiarize themselves with the construction codes of Canadian counties so as to ensure all the drawings were according to the rules.
During the course of the project, we worked on clarifications provided by the client regarding construction codes, along with other important details so as to ensure 100% compliance.
The Solution
To successfully execute the project, and satisfy client's requirements while upholding our quality standards, we employed the following approach -
- 3 highly qualified engineering technicians were allotted to the project. They were headed by a senior technician who monitored the overall quality of the construction drawings as well as compliance to Canadian construction codes
- Initial training was provided to the team of technicians in order to familiarize them with the client's requirements and construction codes
- Dedicated high-end workstations were installed with the latest version of AutoCAD software for the engineers to work on
- We created delivery milestones to deliver the project in phases, the duration of which was decided mutually with the client
The Results
The client was highly satisfied with our work on the project. Some of the highlights of our customized solution for the client include -
- We were able to achieve 99% quality in all the construction drawings we created for the client
- We delivered the project within the agreed duration of 2 weeks
- We met all the deadlines, while ensuring our processes were highly cost-effective
- Satisfied with our exemplary performance, the client then entered a continuous contract with Flatworld Solutions to outsource his construction drawings requirements
Get Comprehensive Construction Drawings at a Fraction of the Cost
Are you on the lookout for a dedicated, professional service provider who can provide you with exemplary civil engineering services at highly cost-effective rates? Is short turnaround time an absolute must for you? If yes, you are at the right place. We have assisted many of our global clients successfully execute their civil, architectural and structural engineering projects (read more case studies) and can also help you achieve your business objectives.
Contact us at Flatworld Solutions and see how we can positively impact your business.
Contact UsAvail best-in-class services at affordable rates
Our Customers





Key Differentiators
Case Studies
-
Flatworld Solutions provided customized CNC programming using MasterCAM
-
Flatworld Provided CFD Simulation Services to a Leading HVAC Products Manufacturer
-
Flatworld Solutions Offered Mechanical Instrument Drafting and Detailing Services to an Engineering Consultant
-
Flatworld Solutions Offered US Client with 2D to 3D Mechanical Legacy Drawing Conversion
-
Flatworld Solutions Provided Reverse Engineering of Machine Parts to a Client
Join the growth phase at Flatworld Solutions as a Partner
Service distributorship and Marketing partner roles are available in select countries. If you have a local sales team or are a person of influence in key areas of outsourcing, it's time to engage fruitfully to ensure long term financial benefits. Currently business partnerships are open for Photo Editing, Graphic Design, Desktop Publishing, 2D and 3D Animation, Video Editing, CAD Engineering Design and Virtual Walkthroughs.
Reach out to us for a quick direct response from decision makers at the Flatworld Solutions global team.

USA
Flatworld Solutions
116 Village Blvd, Suite 200, Princeton, NJ 08540
PHILIPPINES
Aeon Towers, J.P. Laurel Avenue, Bajada, Davao 8000
KSS Building, Buhangin Road Cor Olive Street, Davao City 8000
INDIA
Survey No.11, 3rd Floor, Indraprastha, Gubbi Cross, 81,
Hennur Bagalur Main Rd, Kuvempu Layout, Kothanur, Bengaluru, Karnataka 560077



