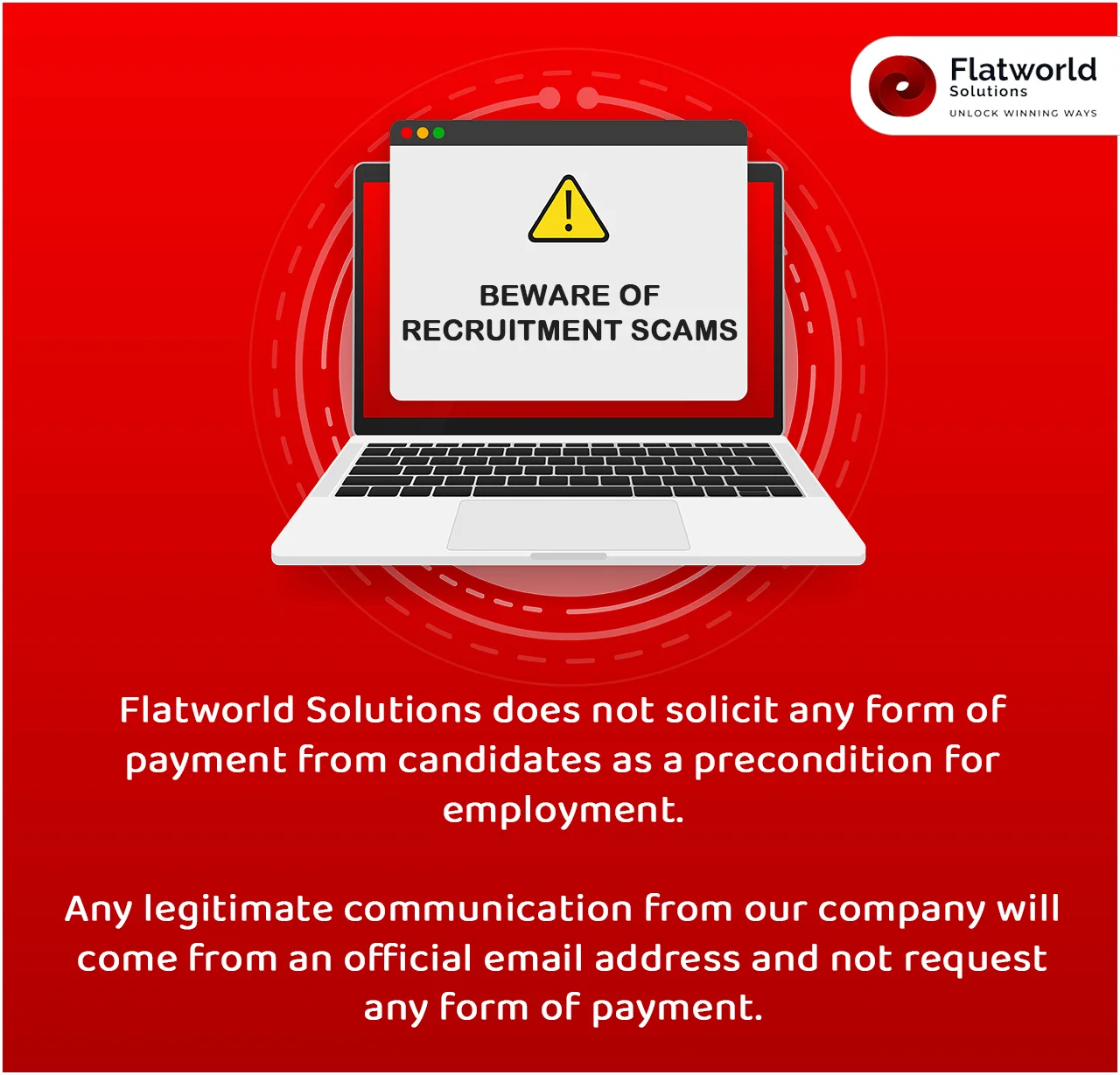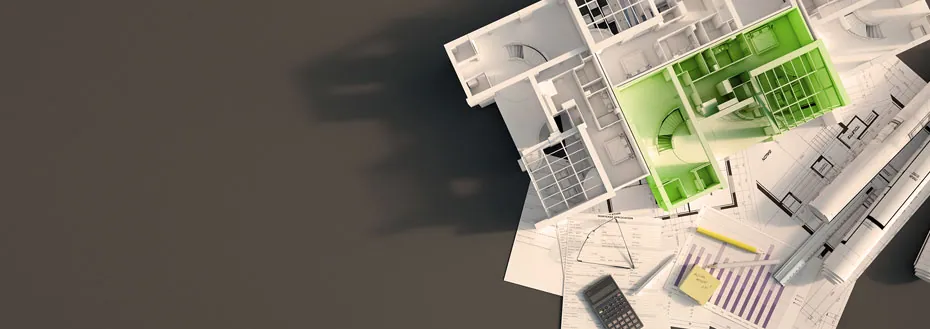Retail space design services involve creating the layout, visual merchandising, and overall atmosphere of a physical retail store. The goal is to create a space that is visually appealing, functional, and conducive to shopping. By creating an appealing retail space, designers can help to increase foot traffic, encourage customer engagement, and ultimately boost sales.
Flatworld Solutions is a leading retail store planning company catering to the needs of a diverse, global clientele. Our designers work with store owners or managers to understand their brand and target market. Then, we create plans for the layout of the stores. This includes determining where the merchandise will be displayed, how aisles and pathways will be arranged, and what type of signage and lighting will be used.
Retail Space Design Solutions We Offer
We are a premier provider of retail store design services to a global clientele. With over 19 years of experience in retail space design, we know exactly how to provide customized designs based on our clients' exact specifications.
Our comprehensive retail space drafting services include -
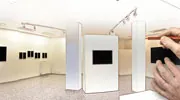
Space Planning
Our services are tailored towards maximizing your store's space utilization, while at the same time improving the overall shopping experience of your customers.
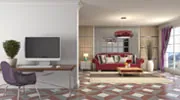
Interior Design
We provide comprehensive interior design services for retail stores. This includes designing architectural elements, floor plans, and the overall interior layout of the store.
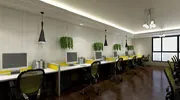
Lighting Design
We have significant experience and expertise in designing a wide range of lighting elements for retail stores. We will ensure that the lighting is optimized to provide the best experience to your shoppers.
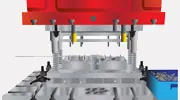
Fixture Design
Our expert retail space designers use the leading design and engineering software to design a wide range of fixtures based on exact requirements.
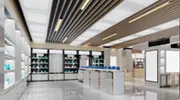
Visual Merchandising
Visual merchandising is also an important aspect of retail space design. This involves creating eye-catching displays to showcase products and encourage customers to make purchases.

Branding and Signage
We provide cutting-edge and highly aesthetic and functional branding and signage services. Our designers will ensure that your branding elements are cohesive and that they elevate your brand's perception among consumers.
Our 3-Step Process for Effective Retail Space Planning
Our retail space planning process has been fine-tuned over the years, and includes the following major steps -
Project Scope and Planning:
We receive all input files such as images, instructions, templates, etc.
A supervisor ensures all the files are downloaded and allocated properly
The client debriefs our team on the project
We decide on a mutually agreeable TAT
Sufficient resources are allocated to the project
Project execution starts using the required software (AUTO CAD, REVIT, etc.)
Project Execution
Supervisors monitor all project steps in real-time
The project is completed and moved to QC
A thorough quality check is performed and the project's initial scope is compared to the final delivery
The project is then sent to the customer for review
After receiving customer feedback, we conduct a final round of QC
Quality Check and Delivery
A dedicated project manager completes reviews of all the files
Files are uploaded to a secure FTP server/Client server
We document all the corrections made during the QC
We fine-tune the QC process to improve it for the next project
Why Are We the Preferred Retail Store Design Company?
Over the years, we have built a team of highly experienced drafters, engineers, and interior designers who can help you revitalize your retail planning and design strategy. Some of the key benefits of choosing us as your retail space design and drafting service provider include -
Tools and Technologies
We leverage the best and the latest space planning tools and technologies while delivering quality services to our clients.
Quick TAT
We operate through over 10+ delivery locations across the globe which gives us the ability to deliver quality services within a quick turnaround time.
Scalability
We provide clients with highly scalable services and have the bandwidth to increase the service requirement as and when the client needs it.
One-stop Shop
Ability to shop for all your store space drafting and design needs under one roof - from 3D blueprints to detailed 3D renders, ensuring a cohesive and trouble-free experience.
Expertise
Unequaled experience and skill in the retail space planning and design domain.
Cost-effective Services
Working with us is highly cost-effective. We provide our clients with highly flexible pricing options that perfectly complement their business requirements.
Additional Services You Can Benefit From
We provide world-class 3D rendering services that aid the design process by enabling improved visualization and prototyping of your products or components.
Our dedicated millwork drafting team helps clients address all their architectural millwork and cabinet shop drawings with unmatched accuracy and speed.
If you are looking to partner with the most experienced resources employing the best Revit 3D modeling practices and solutions, you are in the right place.
We have significant experience and expertise in providing state-of-the-art BIM services to a diverse clientele from across the globe. Partner with us now for the highest quality BIM services.
Outsource Retail Space Design Services to Flatworld Solutions
We are a leading storefront design company employing some of the most qualified, skilled, and experienced designers and engineers.
Choose us for retail space design and drafting if -
You are planning a major expansion, but don't have the bandwidth to hire more resources or don't know how many employees to hire.
Your client has expanded operations in a short span of time, and you need to deliver 5x the number of high-quality retail space plans.
Your business is susceptible to seasonal drops and therefore you require local part-time designers.
Your team is running on reduced efficiency since their technical skills and software capabilities are not up to date.
You want to reduce costs without sacrificing the quality of work and want to compete with global companies.
Get in touch with us now if you want to leverage our industry-leading retail space design expertise.
Avail best-in-class services at affordable rates
Our Customers





Key Differentiators
Case Studies
-
Flatworld Solutions provided customized CNC programming using MasterCAM
-
Flatworld Provided CFD Simulation Services to a Leading HVAC Products Manufacturer
-
Flatworld Solutions Offered Mechanical Instrument Drafting and Detailing Services to an Engineering Consultant
-
Flatworld Solutions Offered US Client with 2D to 3D Mechanical Legacy Drawing Conversion
-
Flatworld Solutions Provided Reverse Engineering of Machine Parts to a Client
Join the growth phase at Flatworld Solutions as a Partner
Service distributorship and Marketing partner roles are available in select countries. If you have a local sales team or are a person of influence in key areas of outsourcing, it's time to engage fruitfully to ensure long term financial benefits. Currently business partnerships are open for Photo Editing, Graphic Design, Desktop Publishing, 2D and 3D Animation, Video Editing, CAD Engineering Design and Virtual Walkthroughs.
Reach out to us for a quick direct response from decision makers at the Flatworld Solutions global team.

USA
Flatworld Solutions
116 Village Blvd, Suite 200, Princeton, NJ 08540
PHILIPPINES
Aeon Towers, J.P. Laurel Avenue, Bajada, Davao 8000
KSS Building, Buhangin Road Cor Olive Street, Davao City 8000
INDIA
Survey No.11, 3rd Floor, Indraprastha, Gubbi Cross, 81,
Hennur Bagalur Main Rd, Kuvempu Layout, Kothanur, Bengaluru, Karnataka 560077

