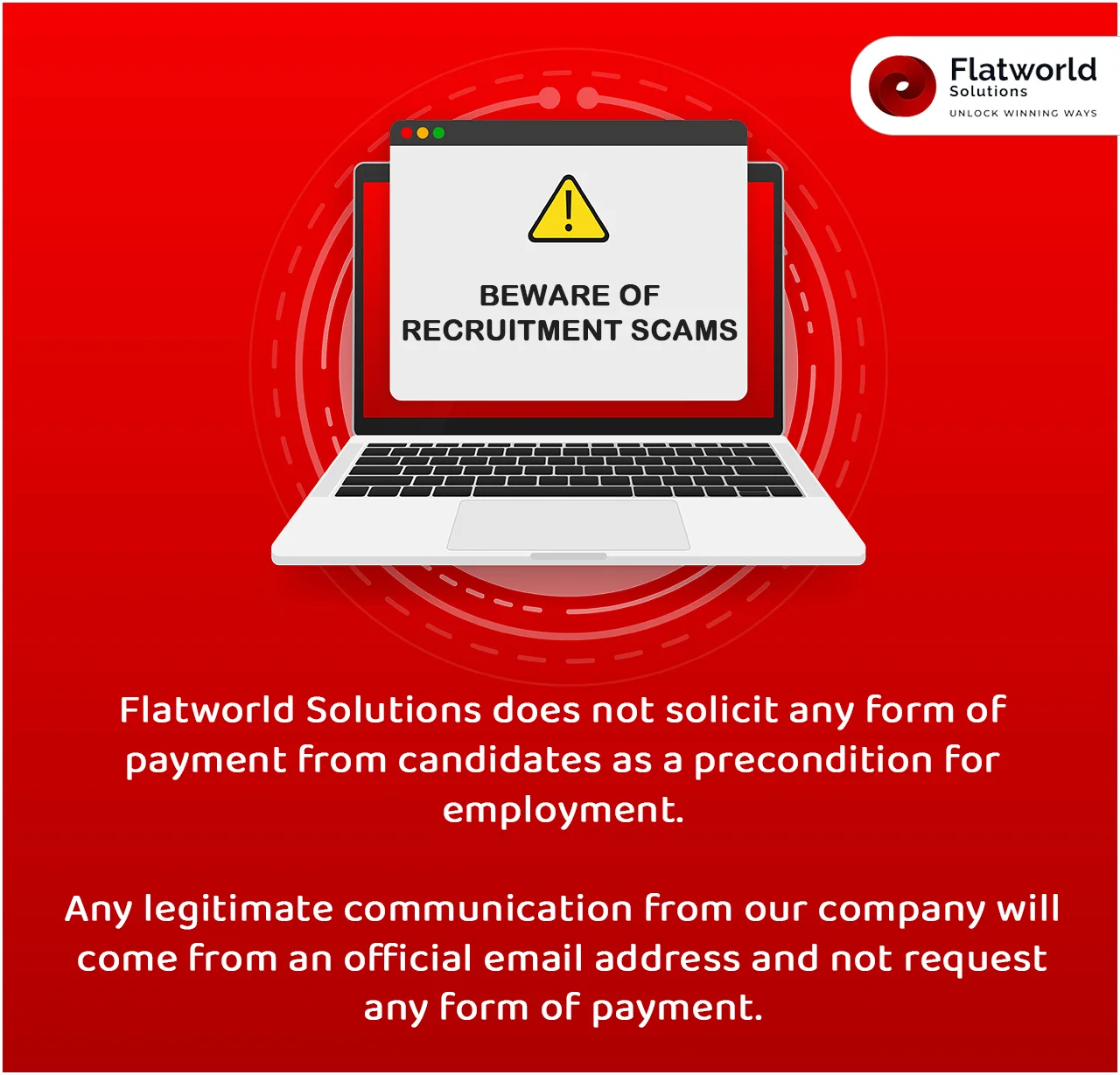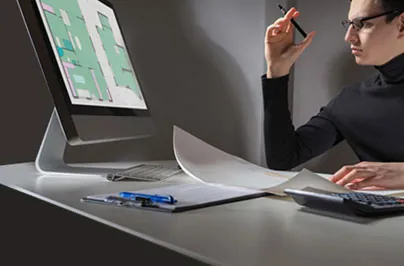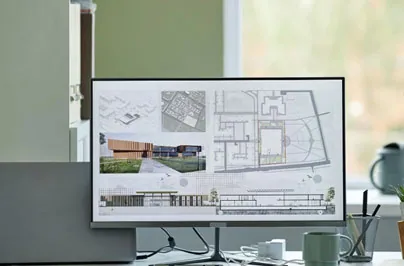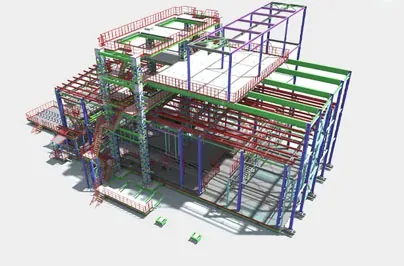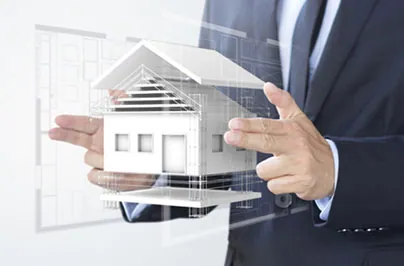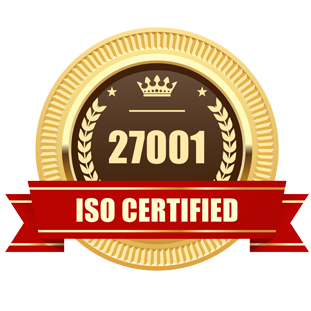The struggle to integrate detailed and accurate cabinet designs into broader construction projects within pressing deadlines is real. Design amendments and revisions further push project timelines and increase expenses. Finally, the need for the latest design software and skilled cabinet drafting specialists adds to production overhead.
Outsourcing cabinet drawing services to a professional like us addresses these issues. We use advanced 3D modeling techniques and CAD software to increase design precision and eliminate errors from the outset. This helps you to speed up project completion by seamlessly integrating the design with other architectural features. With us by your side, you can create professional cabinet drawings that enhance the aesthetics and functionality of everything, from display cabinets and bookshelves to racks, shelves, vanity systems, and caseworks.
Collaborate with us for innovative solutions that help you build pre-designed, standardized components and assembly files to create one-off custom cabinet designs.
Cabinet Drafting Solutions We Offer
We use advanced cabinet vision software to provide detailed and accurate drafts. With years of practical experience and technical expertise, we ensure that our outcomes align with your project specifications and global standards.
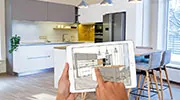
Kitchen Cabinet Drawing
We create detailed cabinet drawings for kitchen space using advanced CAD, prioritizing functionality and style. Our drafts incorporate exact material specifications and precise measurements to ensure optimal use of space and facilitate seamless installation.
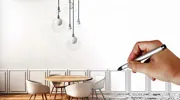
Millwork Drafting
Designed for custom architectural casework, our millwork drafting solutions use industry-specific tools to detail the specifications of each component. This enables us to provide clear, comprehensive drawings that cover every aspect of assembly and installation.
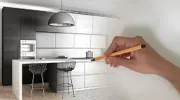
Cabinet Shop Drawing
We create accurate, high-quality, and easy-to-interpret cabinet drawings to reduce errors in shop floor plans. Leverage our services to accelerate cabinet production, manufacturing, and assembly processes.
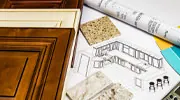
Cabinet Layout Design and Drafting
Our designers use the latest drafting technologies to create cabinet layouts that optimize space and match your aesthetic preferences. We help you create final installation plans that look exactly as you envisioned.
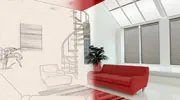
Cabinet Construction Drawings
Using advanced tools like SketchUp and AutoCAD, our team delivers detailed construction drawings for cabinets that are precise and adhere to building codes. This approach accelerates project timelines by reducing on-site errors.
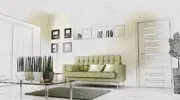
Cabinet Plan Rendering
Transform basic drafts into detailed 3D renderings to gain a realistic view of the cabinet designs. We use advanced rendering software to help you visualize the product in its intended environment to improve decision-making.
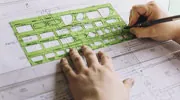
Schematic Cabinet Design
Create comprehensive schematic diagrams that outline the mechanical configurations highlighting the relationship between all the cabinet components and building spaces. This ensures the components perfectly align with the technical standards.
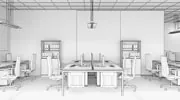
Commercial Cabinet Drawings
We produce tailored cabinet drafts for commercial applications based as per your client’s requirements. We deliver drawings that detail every aspect of the cabinet design, from load-bearing capacities to material specifications.
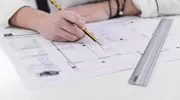
Industrial Cabinet Drawings
We incorporate factors such as ergonomic design, maintenance accessibility, and material resistance into your cabinet drawings to make them ideal for industrial settings. Our approach helps design cabinets that are functional and long-lasting.
Our Approach to Delivering Meticulous Cabinet Drawings
Evaluation of Cabinet Design Needs and Preferences
Conceptual Cabinet Layouts
Converting Concepts into 2D Drawings and 3D Models
Internal Design Review for Quality Assurance
Iterative Feedback and Design Revisions
Cabinet Design Documentation and Delivery
Industries We Serve
Restaurants
Design Firms
Retail
Wholesale
Real Estate
Construction
Kitchen Remodeling
Furniture Manufacturers
Storage Manufacturers
Builders
Architects
Interior Designers
Why Should You Choose Our Custom Cabinet Design Services?
Staying ahead in this competitive market requires a combination of innovation, efficiency, and precision in every cabinet you design. This is what you achieve with our services, which combine deep industry expertise and state-of-the-art technology. We deliver excellence from conception to completion in every cabinet vision support project.
Precision Engineering
We ensure every measurement in the cabinet vision rendering is exact with the help of the latest CAD technology. We prevent costly mistakes that involve material wastage and non-compliance.
Customization Capabilities
Tailored solutions form the core of our service, and we strive to create cabinet blueprints that perfectly align with the intended space and style requirements.
Rapid Turnaround Times
Our skilled workforce and efficient processes ensure quick project completion while maintaining the highest standards of cabinet design quality.
Cost-efficient Cabinet Design Solutions
We analyze your needs and optimize resource usage to offer a competitive pricing model. This makes high-quality cabinet designs accessible for every budget range.
Global Delivery Centers
Our team works from global delivery centers to provide cabinet vision drafting services around the clock. This supports quick adaptation to market demands and facilitates uninterrupted operations.
Additional Services You Can Benefit From
Transform your conceptual designs into precise, detailed blueprints that reduce material waste and streamline production.
Create isometric sketches that offer a three-dimensional view of your project designs to visualize space utilization and evaluate viability.
Rely on our technical drawings for accurate and comprehensive design specifications that ensure compliance and facilitate seamless manufacturing.
Get interactive 3D representation of your design projects with the provision to make real-time edits for rapid visualization and iteration.
Outsource Cabinet Drawing Services to Flatworld Solutions
With a commitment to excellence and precision, our team uses the latest 3D modeling techniques and CAD tools to deliver detailed and accurate cabinet designs. We understand that every project has unique challenges, and we tailor our approach to help our clients reduce operational overhead, shorten turnaround times, and eliminate costly errors during the production phase.
Our technical prowess extends beyond 2D drafts and 3D models to include material optimization and advanced simulations. This ensures that every design is aesthetically pleasing and structurally sound. Enterprises trusting our capabilities have experienced a significant improvement in time-to-market and enhancement in design efficiency.
Transform functional needs into design features to create high-quality drafts without the scope for design errors and compliance issues with our cabinetry drawing services.
Avail best-in-class services at affordable rates
Our Customers





Key Differentiators
Case Studies
-
Flatworld Solutions provided customized CNC programming using MasterCAM
-
Flatworld Provided CFD Simulation Services to a Leading HVAC Products Manufacturer
-
Flatworld Solutions Offered Mechanical Instrument Drafting and Detailing Services to an Engineering Consultant
-
Flatworld Solutions Offered US Client with 2D to 3D Mechanical Legacy Drawing Conversion
-
Flatworld Solutions Provided Reverse Engineering of Machine Parts to a Client
Join the growth phase at Flatworld Solutions as a Partner
Service distributorship and Marketing partner roles are available in select countries. If you have a local sales team or are a person of influence in key areas of outsourcing, it's time to engage fruitfully to ensure long term financial benefits. Currently business partnerships are open for Photo Editing, Graphic Design, Desktop Publishing, 2D and 3D Animation, Video Editing, CAD Engineering Design and Virtual Walkthroughs.
Reach out to us for a quick direct response from decision makers at the Flatworld Solutions global team.
FAQs

USA
Flatworld Solutions
116 Village Blvd, Suite 200, Princeton, NJ 08540
PHILIPPINES
Aeon Towers, J.P. Laurel Avenue, Bajada, Davao 8000
KSS Building, Buhangin Road Cor Olive Street, Davao City 8000
INDIA
Survey No.11, 3rd Floor, Indraprastha, Gubbi Cross, 81,
Hennur Bagalur Main Rd, Kuvempu Layout, Kothanur, Bengaluru, Karnataka 560077

