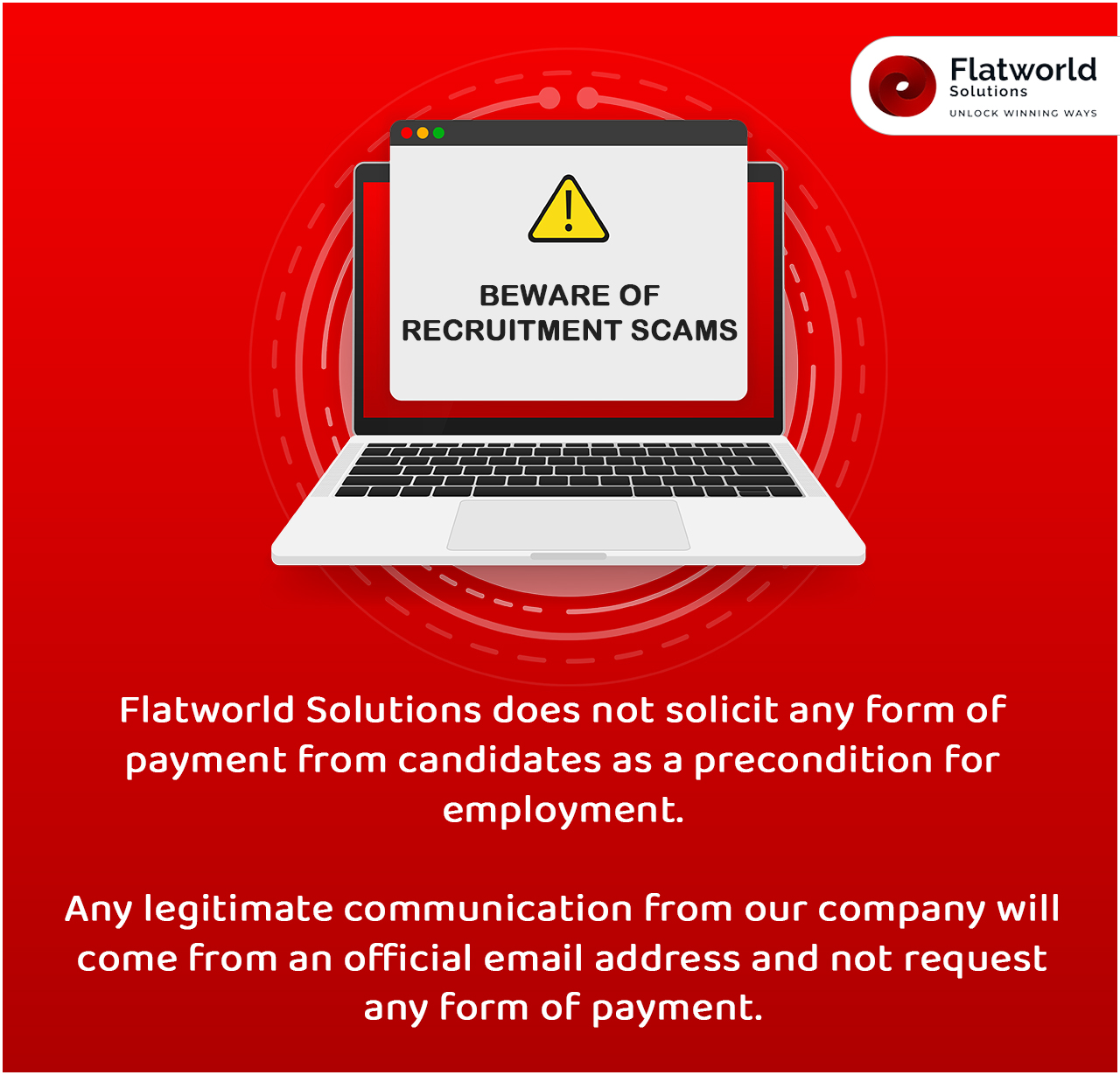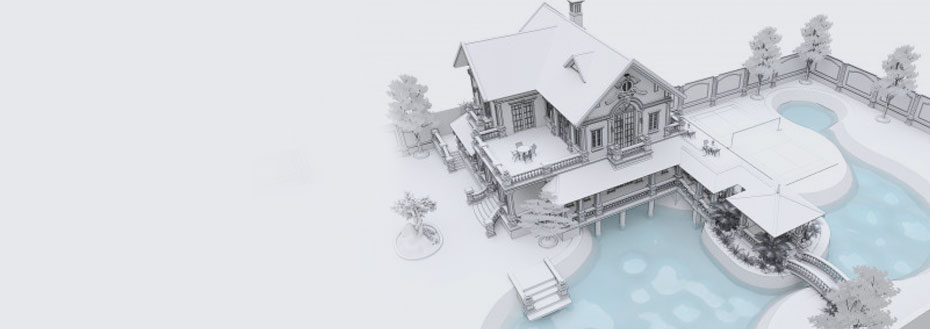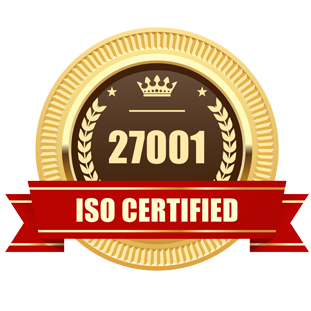It can be difficult to visualize a proposed project with engineering and technical drawings. To describe is one thing and visualizing is another. With that said, Flatworld Solutions offer 3D architectural visualization services that combine art, technology, and science to create surreal imaginings modeled using 3D rendering software architectural design concepts.
At Flatworld Solutions, we create well-calculated and illustrative 3D architectural visualizations representing constructions in its finished state. At FWS, a team of highly skilled 3D modelers, animators, and programmers come together to create a one-of-a-kind 3D architectural visualization that helps all stakeholders like customers, investors, architects, and interior decorators.
3D Architectural Visualization Services We Offer
With 20 years of experience, Flatworld Solutions is a veteran 3D architectural visualization service provider. We offer a custom solution to your needs so you get the best value cost and time-wise. Here are the 3D architectural visualization services we offer -
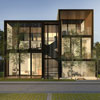
3D Visualization of Exteriors
We design breath-taking exterior visualization of your projects complete with roads, landscapes, people, automobiles, and detailed building layout in a finished state. We work with you to understand your project plan and meticulously design every detail as per the blueprint. This gives your stakeholders an instant perception of what the project would appear to end-users.

3D Visualization of Interiors
Creating detailed interior visualization takes incredible skill and experience. At FWS, our 3D architectural visualization team collaborates to create an elaborate interior with furniture, fixtures, household electronics, and even small home decors like flower vases and wall portraits. With such incredible detail in 3D, buyers will find the experience quite mindblowing. Also, it provides an illustrative idea of what your project demands from architects and interiors designers.

Lighting
To create a realistic render of the interior, we use software that simulates the light entering the building interiors. We add illumination with precision so the visualization depicts how the daylight transitions affect the illumination inside the building. The details we represent through 3D architectural visualization services are 100% accurate because we use HRDI probes while applying lighting effects to the model.
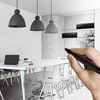
Texturing
Being a top 3D architectural visualization services company, we know every project demands a unique style and texture. Therefore, we use our texturing skills to create a bespoke exterior texture as per your needs. We apply the correct color, luminosity, transparency, glossiness, reflection, and many other properties to your project using a high-end 3D rendering tool.
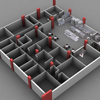
Isometric Rendering
Ours is a leading architectural 3D visualization and rendering company because we create a complex and detailed environment map using a light probe. The renders we create using 3D rendering software is exceptionally accurate because we perform 3D scanning and photogrammetry to simulate illumination around objects in the interiors. We create a detailed geometrical model of the scene that are photo-realistic. Every individual layer is composited to create a dynamic view.
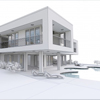
Aerial View Rendering
Our visualization isn't solely focussed on the interior and immediate exteriors, we also provide a detailed 3D architectural visualization from an elevated angle to give you an aerial perception of what your projects will appear when finished. It lets you catch unseen elements for modification if needed.
3D Architectural Visualization Process We Follow
We follow a transparent business model that makes it easier for you to verify the progress we achieve on your outsourced 3D architectural visualization project. The process is self-explanatory as it doesn't involve mumbo jumbo. Here is the process behind 3D architectural visualization services -
Scope of Project
When you outsource 3D architectural visualization, our experts will evaluate your needs through requirement discovery. They will interact with you to find scope and feasibility
Architectural Visualization
As per the SLA, the project will commence and the 3D architectural visualizations will be created by incorporating feasible designs and models
Peer Review
After implementation, the project will be thoroughly reviewed by a team of QA experts and if any design chances are necessary, it'll be implemented before being certified for handover
Green Signal
Being a top 3D architectural visualization services providing company, we follow the safest practice to send the final 3D architectural visualizations securely via SFTP or VPN
Why Outsource 3D Architectural Visualization Services to Flatworld Solutions?
Our visualization experts are familiar with the requirements of architects. They carefully understand the needs before delivering a precision solution. When you outsource your 3D architectural visualization services to us, we check everything including the feasibility to ensure 100% satisfaction. Here are some reasons that make us a leader among all 3D architectural visualization companies -
Quality Assurance
We offer the best architectural visualization services we make zero compromises on quality. We always check what we have implemented ad verify the design specs in the SLA to establish a 100% match.
Value for Money
We understand the reason for choosing our services is to reduce the overhead cost, so we justify your reason by offering a custom quote based on your custom need. This way you'll be paying only for what you need.
State-of-art Technology
We use technology from requirement discovery to implementation and delivery. We live and breathe technology at our ODC. Using the best 3D visualization software we implement breath-taking visualizations.
Certified Experts
At FWS, 3D architectural visualization experts who meet your expected qualifications are available to handle your projects. They have years of experience in creating a one-of-a-kind solution.
Customization of your Choice
Send us your list of customizations. However complex, we will implement it as per your needs.
Rapid Turnaround
We understand that the time constraints are among many reasons for choosing us, so we keep our end of promise by delivering results within the stipulated time.
Complete Confidentiality
We give you peace of mind by complying with ISO/IEC 27001:2022 data security standards. It means your business data stays confidential in our possession.
Scalable Services
3D architectural visualization is a scalable solution. You can request to scale and we'll be glad to help you out.
All-round Support
All round the year we offer continuous support so that you'll be assured to find a human agent to get a relevant response.
Other Services You Can Benefit From
Outsource Structural Steel Detailing Services to Flatworld Solutions
Choosing a leading architectural services company like FWS for 3D architectural visualization helps you find qualified architects from our in-house talent to work in cahoots to give you a cohesive solution for complex architectural challenges. Our team handling structural engineering services work flexibly in their capacity to help you have a robust 3D architectural visualization solution. Your experience with us will be an extraordinary one where we fulfill all your project goals on time.
Contact us for a free quote today and be assured of the best services available online.
Avail best-in-class services at affordable rates
Our Customers





Key Differentiators
Case Studies
-
Flatworld Solutions provided customized CNC programming using MasterCAM
-
Flatworld Provided CFD Simulation Services to a Leading HVAC Products Manufacturer
-
Flatworld Solutions Offered Mechanical Instrument Drafting and Detailing Services to an Engineering Consultant
-
Flatworld Solutions Offered US Client with 2D to 3D Mechanical Legacy Drawing Conversion
-
Flatworld Solutions Provided Reverse Engineering of Machine Parts to a Client
Join the growth phase at Flatworld Solutions as a Partner
Service distributorship and Marketing partner roles are available in select countries. If you have a local sales team or are a person of influence in key areas of outsourcing, it's time to engage fruitfully to ensure long term financial benefits. Currently business partnerships are open for Photo Editing, Graphic Design, Desktop Publishing, 2D and 3D Animation, Video Editing, CAD Engineering Design and Virtual Walkthroughs.
Reach out to us for a quick direct response from decision makers at the Flatworld Solutions global team.

USA
Flatworld Solutions
116 Village Blvd, Suite 200, Princeton, NJ 08540
PHILIPPINES
Aeon Towers, J.P. Laurel Avenue, Bajada, Davao 8000
KSS Building, Buhangin Road Cor Olive Street, Davao City 8000
INDIA
Survey No.11, 3rd Floor, Indraprastha, Gubbi Cross, 81,
Hennur Bagalur Main Rd, Kuvempu Layout, Kothanur, Bengaluru, Karnataka 560077

