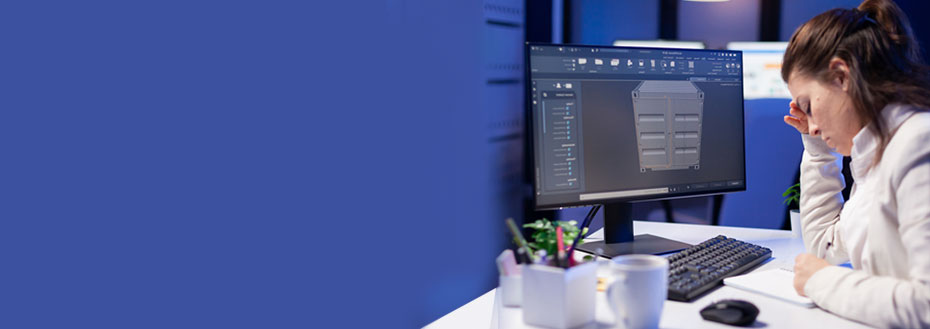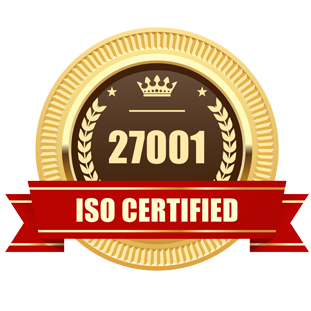Mechanical BIM services are an integral part of BIM modeling services and offer significant insights into the various attributes of mechanical equipment like size, shape, dimension, and material, etc., needed to examine and analyze the construction process. The BIM models help your mechanical teams in making well-informed decisions about structural processes and design and improving the overall structural quality.
Flatworld Solutions (FWS) is a market expert in the MEP BIM domain and specializes in mechanical BIM services offering cutting-edge solutions and technical expertise to assist in obtaining 3D data-rich and sophisticated mechanical BIM models.
Our Mechanical BIM Solutions
Our team of specialists fully understands the value of high-quality and accurate BIM services for construction processes and makes sure that the MEP and mechanical BIM models undergo rigorous quality checks so that the final model is error-free. While developing mechanical BIM models, we follow specified standards to ensure the accuracy of geometry, workflows, and scheduling. The standards include -
ASHRAE standards
NBN standards - S21-200, S21-201, S21-202, S21-203, N S21-207
NFPA codes
IECC
AS 1668.2
AS/NZS 3666
NBC code
Being a global mechanical BIM service providing company, we offer our services across the world including countries like the US, UK, Europe, UAE, Australia, and others. Our complete range of mechanical BIM services includes -
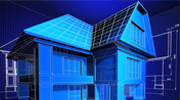
HVAC Modeling Services
HVAC modeling includes services like - Designing layout plan drawings Constructing and drafting HVAC system plan drawings Developing details, schedules, schematics, legends, and control diagrams Building mechanical equipment layouts and elevation drawings Shop and as-built drawings, and addendums Equipment piping sizing

Mechanical Duct and Duct Fittings Modeling
Duct fittings are an important part of BIM modeling to ensure ventilation of the building through a free and uninterrupted movement of air. It includes services like - Preparing ductwork layouts OQ of Ducts, Duct Fittings OQ of Mechanical Equipment, Diffusers, Grills, etc.

Modeling of Mechanical Equipment as per Submittal or Cut-sheet Provided
We extend BIM models that match the exact types of equipment used during your construction processes so that the designs of the systems come out as accurately as possible.

Mechanical Equipment Detailing
At Flatworld, we provide intricate and fully detailed drawings and documentation of mechanical equipment which includes - Section drawings Isometric, riser diagrams, details, schematics, and schedules
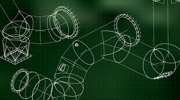
Mechanical Piping 3D BIM Model
This involves - Piping Spool Drawings Sleeve/penetration drawings Shop drawings and as-built diagrams Equipment modeling Drafting services for compressed air and medical gas systems
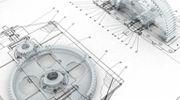
Mechanical Components Modeling
Our experts understand the dynamics and mechanisms of various connectivity aspects of mechanical BIM and offer precise components modeling based on their pivotal experience in the field for effective design.

BIM Walkthrough and Rendering Services
We have exceptional capabilities to enhance BIM modeling services with virtual reality technologies. We offer 3D, 4D, 5D, 6D, and even 7D BIM+ VR technologies that can be leveraged for a wide range of project needs. Apart from walkthrough simulations, we also provide rendered views of the models to help you understand the design as intimately as possible.

Modeling of Fire Protection Systems
Our fire protection models can greatly help you in minimizing potential fire risks. The services include - Developing systems in 3D models Drafting fire alarm and fire suppression systems Designing efficient sprinkler placement systems
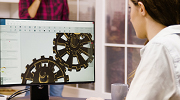
Penetration and Parametric Drawings
We also offer builders' work drawings, i.e., penetration or sleeve drawing allowing integrated mechanical models to offer complete transparency of final designs. We also use parametric modeling to simulate the operations of systems and objects in real-life.
Our Mechanical BIM Process
We are an outsourcing company recognized for its exceptional quality services and faster turnarounds. Do you know how we achieve it? We have a well-structured and streamlined work approach that includes the following steps -
Requirement Analysis
The preliminary step towards offering mechanical BIM services is to understand your needs and expectations from the project
Drafting a Plan
Based on the work scope, we devise a rough plan for BIM modeling
Client Feedback
The plan is then sent to you for approval and any suggested changes are accommodated
Designing
Once the plan is finalized, we design the BIM models using the most relevant technologies and tools
Multi-level QC
The BIM models undergo multiple internal checks and are sent to you for final validation
Submission
The drawings and models are documented and submitted in the preferred format of your choice
Why Hire Us as Your Mechanical BIM Service Provider?
Partnering with us for all types of MEP and mechanical BIM services comes with a lot of advantages. The key ones are listed below -
Stringent Quality Measures
BIM models are a crucial part of construction and quality control is highly important to ensure error-free construction and processes. We levy strict quality management systems to provide accurate designs that deliver the right output.
Economical Services
At Flatworld, we believe in providing quality within your budget. We offer flexible packages that can be customized economically as per your unique needs.
Customized BIM Designs
Offering tailored BIM models that perfectly match all your design needs is what we do best.
Assured Data Security
We have a zero-tolerance policy towards data leakage and have best-in-class data protection systems in place to maintain complete privacy and confidentiality of your data and sensitive information.
Extensive Industry Experience
We have a specialized, qualified, and experienced team with extensive experience across the sectors of MEP and BIM.
ISO-certified and Conversant with International Standards of BIM
Our processes are ISO 9001:2015 certified and we comply with various international standards and codes of conduct like ASHRAE, NBN, NBC code, etc.
Other Service You Can Benefit From
Outsource Mechanical BIM Services to Flatworld Solutions
Flatworld Solutions has more than 20 years of experience and is a leading BIM and engineering services company with multiple delivery centers across the world. We offer effective and customized BIM modeling services. Our team has an in-depth knowledge of the market dynamics and carefully assesses our clients' requirements to offer integrated and advanced MEP and mechanical BIM services.-
If you are looking for a trusted and reliable partner to outsource BIM modeling services of any kind, we are here to help. Get in touch with us today.
Avail best-in-class services at affordable rates
Our Customers





Key Differentiators
Case Studies
-
Flatworld Solutions provided customized CNC programming using MasterCAM
-
Flatworld Provided CFD Simulation Services to a Leading HVAC Products Manufacturer
-
Flatworld Solutions Offered Mechanical Instrument Drafting and Detailing Services to an Engineering Consultant
-
Flatworld Solutions Offered US Client with 2D to 3D Mechanical Legacy Drawing Conversion
-
Flatworld Solutions Provided Reverse Engineering of Machine Parts to a Client
Join the growth phase at Flatworld Solutions as a Partner
Service distributorship and Marketing partner roles are available in select countries. If you have a local sales team or are a person of influence in key areas of outsourcing, it's time to engage fruitfully to ensure long term financial benefits. Currently business partnerships are open for Photo Editing, Graphic Design, Desktop Publishing, 2D and 3D Animation, Video Editing, CAD Engineering Design and Virtual Walkthroughs.
Reach out to us for a quick direct response from decision makers at the Flatworld Solutions global team.

USA
Flatworld Solutions
116 Village Blvd, Suite 200, Princeton, NJ 08540
PHILIPPINES
Aeon Towers, J.P. Laurel Avenue, Bajada, Davao 8000
KSS Building, Buhangin Road Cor Olive Street, Davao City 8000
INDIA
Survey No.11, 3rd Floor, Indraprastha, Gubbi Cross, 81,
Hennur Bagalur Main Rd, Kuvempu Layout, Kothanur, Bengaluru, Karnataka 560077


