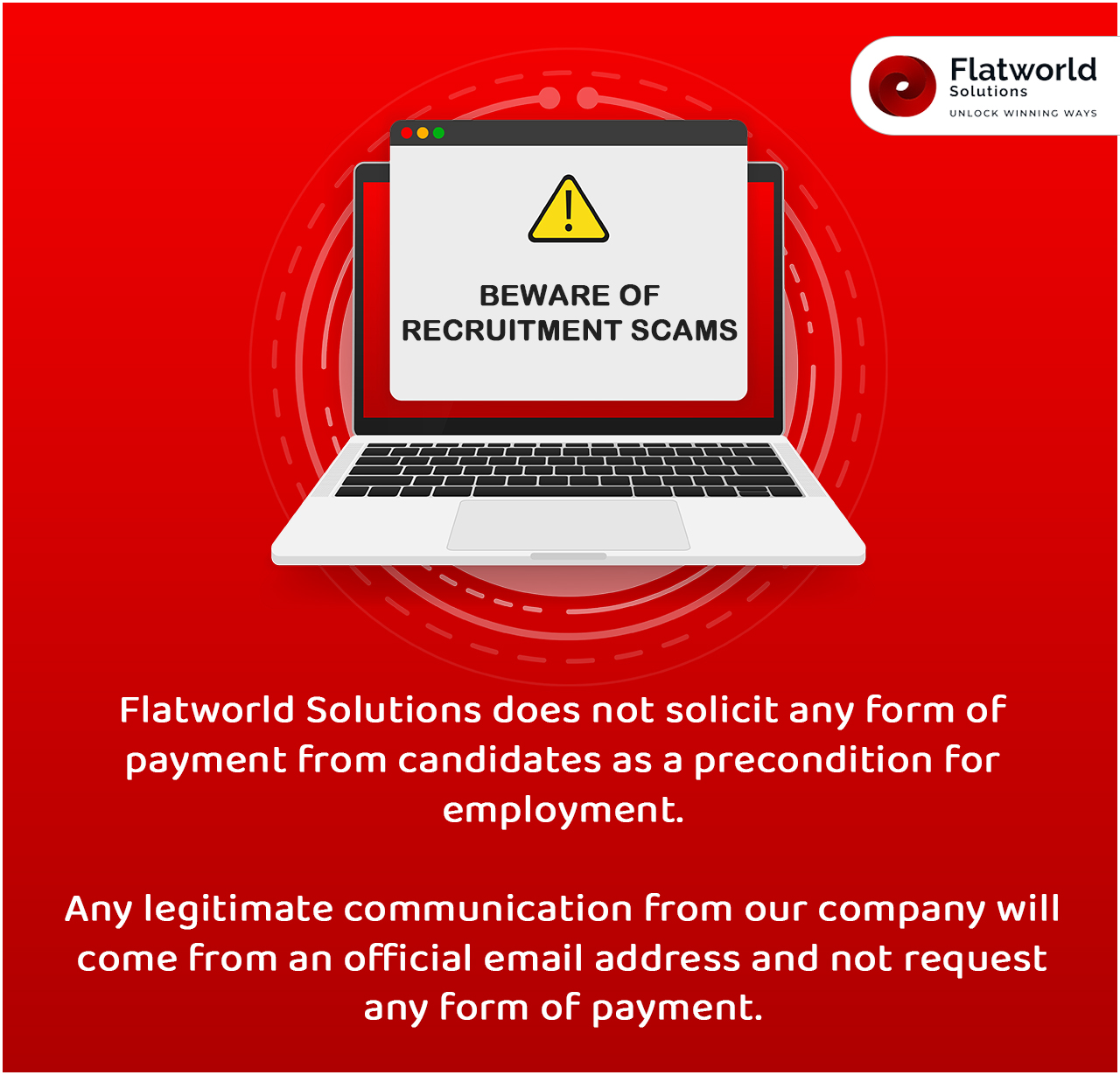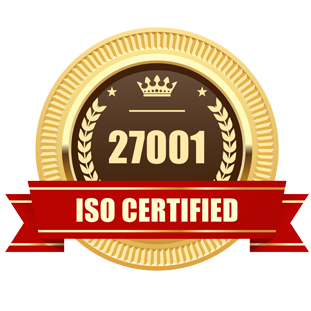The Client
The client is based in the United States and supplies industrial and institutional services that include unmanned aerial vehicle (UAV) techniques, as-built modeling via laser scans, and multiple variations of engineering drawings. This large enterprise began with CAD-based techniques and evolved to the current emphasis on BIM-based procedures.
Challenges Faced by the Client
In conjunction with a project that involved renovating a 4-floor building into 24 floors of residential space, the client sought to create as-built drawings of the current structure to facilitate constructing additional floors. Another goal was the conversion of point cloud laser scanned data to a building information model that was more precise.
The project entailed multiple challenges -
- Original scan files involved erratic quality and accuracy
- Point cloud data did not provide a sufficient level of detail
- Actual building pictures were required to support BIM
- Large original data files were difficult to transfer
- To support their initial BIM project, the client needed help with timelines, milestones, technology and assessment of project scope
FWS' Solution
The Flatworld Solutions' team developed a comprehensive approach that built upon their BIM expertise -
- Detailed preliminary explanation of achieving BIMs model using point cloud data
- Assignment of four building information model experts to the project - each responsible for a separate BIM model component
- Mutual development with the client to meet project targets and measure feedback on deliverables
- BIM experts analyzed five angles and portions of floor-wise laser scans (original client inputs)
- Conversion of multiple laser scans into a single Revit (BIM software) model
- Prepared conceptual model for client review and approval prior to final BIM model development
- Client feedback was incorporated into the final model
- The required level of detail was achieved
- Results were delivered via Dropbox
The Results
Successful building information modeling requires flawless and timely support - this was a key component in the project described above as well as any other project carried out by the Flatworld Solutions' team. Additionally, our clients could reduce their renovation and construction costs by 20 to 30 percent due to our cost-effective support services.
Our engineering experts understand the difficulties and challenges of BIM modeling. Flatworld Solutions incorporates technical expertise, communication skills and comprehensive management that will facilitate advanced building information modeling requirements.
If you need Building information modeling for surface reconstruction of designs, then contact Flatworld Solutions to discuss your project needs. Join us and take a closer look at the efforts we take to lower your outsourcing expenses while delivering top-notch results straight from our experts that are a cut above the rest.
Contact UsAvail best-in-class services at affordable rates
Our Customers





Key Differentiators
Case Studies
-
Flatworld Solutions provided customized CNC programming using MasterCAM
-
Flatworld Provided CFD Simulation Services to a Leading HVAC Products Manufacturer
-
Flatworld Solutions Offered Mechanical Instrument Drafting and Detailing Services to an Engineering Consultant
-
Flatworld Solutions Offered US Client with 2D to 3D Mechanical Legacy Drawing Conversion
-
Flatworld Solutions Provided Reverse Engineering of Machine Parts to a Client
Join the growth phase at Flatworld Solutions as a Partner
Service distributorship and Marketing partner roles are available in select countries. If you have a local sales team or are a person of influence in key areas of outsourcing, it's time to engage fruitfully to ensure long term financial benefits. Currently business partnerships are open for Photo Editing, Graphic Design, Desktop Publishing, 2D and 3D Animation, Video Editing, CAD Engineering Design and Virtual Walkthroughs.
Reach out to us for a quick direct response from decision makers at the Flatworld Solutions global team.

USA
Flatworld Solutions
116 Village Blvd, Suite 200, Princeton, NJ 08540
PHILIPPINES
Aeon Towers, J.P. Laurel Avenue, Bajada, Davao 8000
KSS Building, Buhangin Road Cor Olive Street, Davao City 8000
INDIA
Survey No.11, 3rd Floor, Indraprastha, Gubbi Cross, 81,
Hennur Bagalur Main Rd, Kuvempu Layout, Kothanur, Bengaluru, Karnataka 560077



