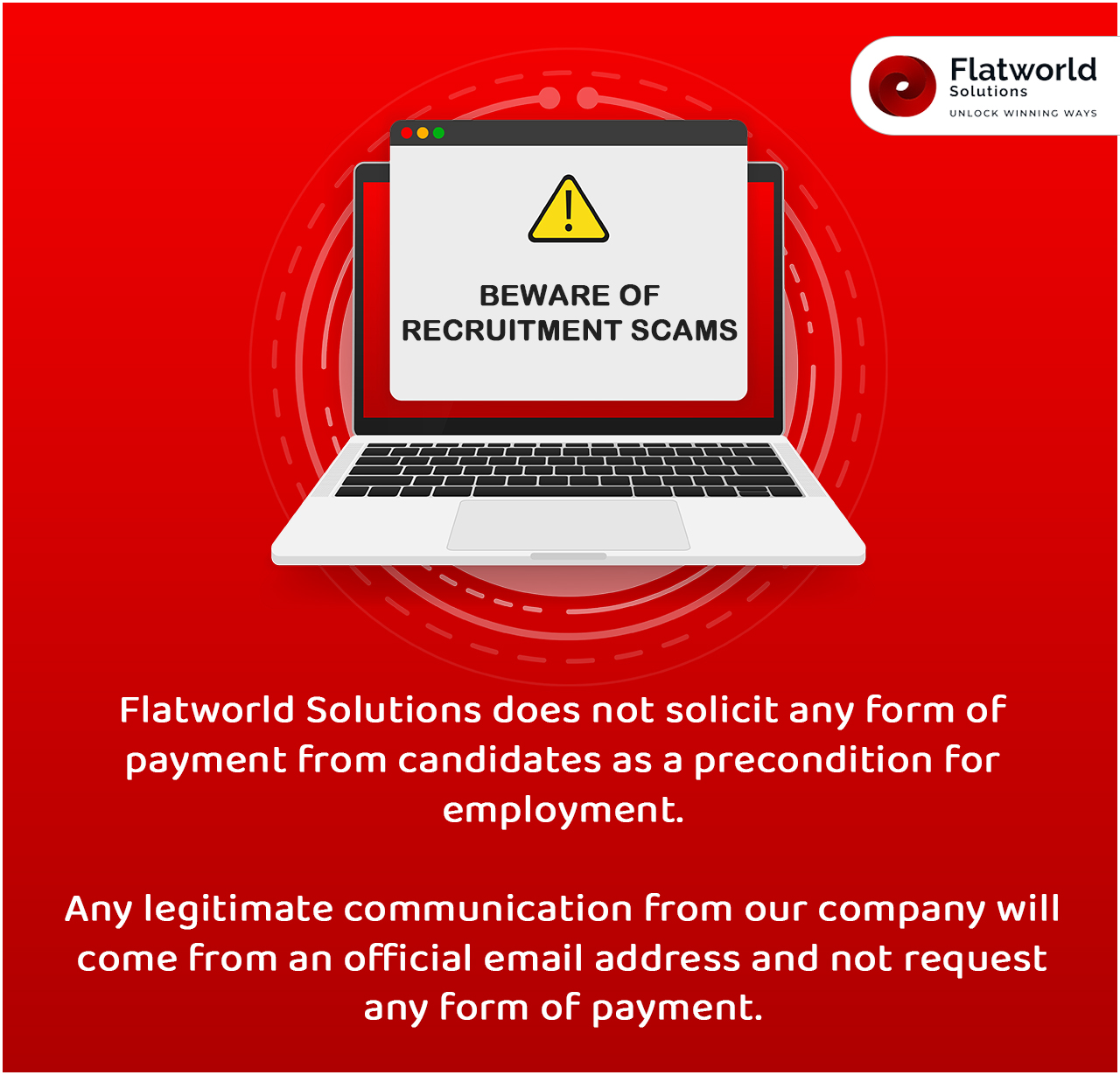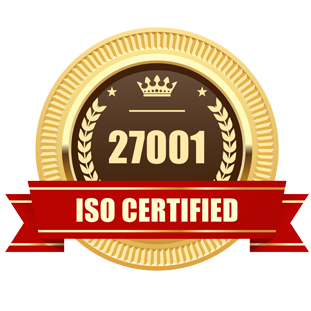The Client
The client is a leading digital real estate and infrastructure company based in Pennsylvania founded by real estate developers and programmers. Their portfolio consists of pioneering work in digitizing the future of the residential, commercial, and industrial real estate. They use applications based on LiDAR, BIM, and VR along with high-definition scanning at various densities specific to the restoration and re-modeling of architectural projects. Their capabilities and reputation in scanning and modeling projects using Matterport and drone scanning are matched only by a few in the global landscape.
The Requirement
The client wanted to develop Revit files, floor plans, and reflective ceiling plans out of 2D modeling data from the point cloud. The delivery is to be done in PDF, AutoCAD, and Revit formats.
The Challenges
The resources needed to work on this project required expertise in the point cloud to Revit, point cloud to CAD, and 2D/3D modeling. A major challenge with this project was that the TAT is short. The client expected us to deliver it with a TAT of 24 hours per file and around 15 files per week. With scrupulous attention to specifications and the precise nature of the output expected by the client, it was a time-consuming and laborious project.
Our Solution
We utilized the Matterport data from the client as a reference to create a model in Revit as a parametric model, and from the parametric 3D model, we created a floor plan and those floor plans are extracted as AutoCAD model. Thus we delivered in both Revit and AutoCAD formats. We offered our client delivery of each file promptly strictly adhering to the TAT and quality parameters.
The Result
We created Revit files, floor plans, and reflective ceiling plans from point cloud data, and the delivery was done in PDF, Revit, and AutoCAD formats. The files delivered were of impeccable quality and accuracy. The client is extremely happy about the outcome, and we are going ahead with a continuous partnership with the client.
Outsource Modeling from Point Cloud Data Services to Flatworld Solutions
Accurate architectural modeling allows stakeholders and decision-makers to fully understand concepts and alternatives in any business setting. Converting complex technical models into formats like Revit and AutoCAD is significant in moving projects forward.
Flatworld Solutions has expertise in creating Revit and AutoCAD models from point cloud data for industries and organizations in architectural engineering, MEP systems, builders, manufacturers by extracting and generating various models according to their needs. Our high-precision modeling capabilities enable our clients not only to view their concepts in various dimensions and formats but also to help in updating the data models along the project lifecycle.
We're a highly sought-after point cloud data services company with professionals who come together to create integrated modeling solutions. Get in touch with us to learn more about how we're making a difference to our clients.
Contact UsPN1339421
Avail best-in-class services at affordable rates
Our Customers





Key Differentiators
Case Studies
-
Flatworld Solutions provided customized CNC programming using MasterCAM
-
Flatworld Provided CFD Simulation Services to a Leading HVAC Products Manufacturer
-
Flatworld Solutions Offered Mechanical Instrument Drafting and Detailing Services to an Engineering Consultant
-
Flatworld Solutions Offered US Client with 2D to 3D Mechanical Legacy Drawing Conversion
-
Flatworld Solutions Provided Reverse Engineering of Machine Parts to a Client
Join the growth phase at Flatworld Solutions as a Partner
Service distributorship and Marketing partner roles are available in select countries. If you have a local sales team or are a person of influence in key areas of outsourcing, it's time to engage fruitfully to ensure long term financial benefits. Currently business partnerships are open for Photo Editing, Graphic Design, Desktop Publishing, 2D and 3D Animation, Video Editing, CAD Engineering Design and Virtual Walkthroughs.
Reach out to us for a quick direct response from decision makers at the Flatworld Solutions global team.

USA
Flatworld Solutions
116 Village Blvd, Suite 200, Princeton, NJ 08540
PHILIPPINES
Aeon Towers, J.P. Laurel Avenue, Bajada, Davao 8000
KSS Building, Buhangin Road Cor Olive Street, Davao City 8000
INDIA
Survey No.11, 3rd Floor, Indraprastha, Gubbi Cross, 81,
Hennur Bagalur Main Rd, Kuvempu Layout, Kothanur, Bengaluru, Karnataka 560077



