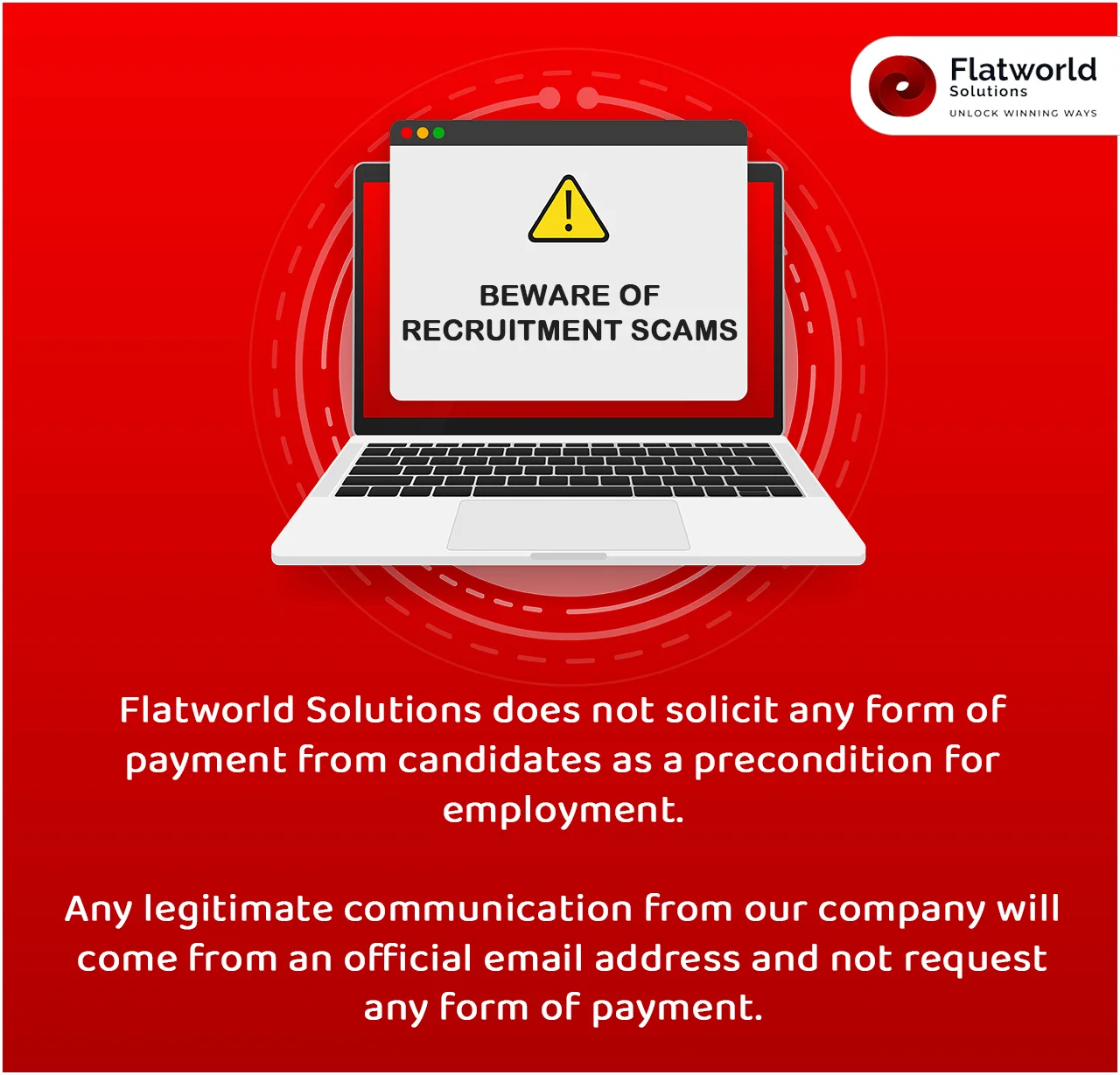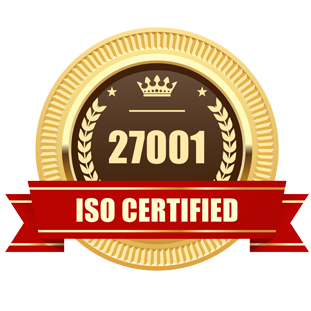Mapping of indoor spaces is the process of creating maps for internal navigation. It helps to create digital positions of objects inside buildings, venues, offices, or a society. It assists users to find their destination in a large area. These maps are installed in phone applications or kiosks within a building. The map uses the basic principle of calculated path mapping to establish the shortest route between the place of location to the destination in real time. It acts act as a mobility enabler to restrooms, classrooms, elevators, stairwells, entry/exit areas, restaurants, cafeterias etc.
Flatworld Solutions has over 22 years of experience in providing indoor maps to clients around the world. Our expertise in mapping extends from creating complex layout designs to building floor plan designs in a way that makes direction finding efficient, simple and clear.
Our Indoor Mapping Services
Our indoor mapping & navigation services include -

2D Indoor Maps
2D indoor maps are two-dimensional images charted on the surface of geometric objects. Every point in the map is viewed from overhead. It is commonly developed with the help of spot heights, contour lines, shading etc. Bitmaps are the simplest 2D maps; other 2D maps are created procedurally.

3D Indoor Maps
With 3D indoor maps, we provide a 360-degree view of indoor building plans and layouts. It presents visualization of lengths, widths, and height in a more realistic way and makes finding more intuitive. Our 3D mapping service uses photographs and vector graphics to create a real-life like depiction.

Customized Indoor Maps
This service helps in creating different types of maps for different users. We have experience creating different maps for the same society such as navigation map for employees, maps for visitors, and indoor maps for facility managers.

Key Places Maps
These indoor maps are developed only to highlight the key parts of an area. The key parts are primarily the point of interest. These include entrance, exit, elevator, club house, security desk, ATM, play area, visitor center etc.
Benefits of Outsourcing Indoor Mapping Services to FWS
As a specialized indoor mapping service provider, we offer a range of benefits. These include -
Expertise
From creating maps for societies, to layouts and from office complexes to buildings, we have experience in meeting all types of map needs. We also use the latest indoor mapping software & technology.
Software & Technology
Our mapping services integrate your map requirements with today's technology. These include location-such as SDKs, APIs to link with other systems, and HTML content from the web.
Linking with IoT Devices
We have experience in assisting companies to create smart indoor maps by integrating their maps with IoT devices.
Scalable Maps
We build maps to serve your needs for tomorrow. We make scalable, mobile, and global maps.
Integrate Location-Based alerts
We enable you to integrate location-based alerts into your maps. As a result, we help airport security get real-time alerts when travellers enter certain areas.
Seamless Indoor-Outdoor Navigation
Our mapping services integrate indoor and outdoor mapping in a seamless fashion. This facilitates use of the maps in airports, large working complexes etc.
Other Service You Can Benefit From
Outsource Indoor Mapping Services to Flatworld Solutions
Flatworld Solutions' mapping and navigation services are designed to make mapping intuitive, flexible, scalable, and all-screen friendly. We aim to come up with indoor building plans that meets your use cases in the most professional way. If you are looking for the best indoor mapping company your search ends here.
Get in touch with us to learn more about our cutting-edge mapping services.
Avail best-in-class services at affordable rates
Our Customers





Key Differentiators
Case Studies
-
Flatworld Solutions provided customized CNC programming using MasterCAM
-
Flatworld Provided CFD Simulation Services to a Leading HVAC Products Manufacturer
-
Flatworld Solutions Offered Mechanical Instrument Drafting and Detailing Services to an Engineering Consultant
-
Flatworld Solutions Offered US Client with 2D to 3D Mechanical Legacy Drawing Conversion
-
Flatworld Solutions Provided Reverse Engineering of Machine Parts to a Client
Join the growth phase at Flatworld Solutions as a Partner
Service distributorship and Marketing partner roles are available in select countries. If you have a local sales team or are a person of influence in key areas of outsourcing, it's time to engage fruitfully to ensure long term financial benefits. Currently business partnerships are open for Photo Editing, Graphic Design, Desktop Publishing, 2D and 3D Animation, Video Editing, CAD Engineering Design and Virtual Walkthroughs.
Reach out to us for a quick direct response from decision makers at the Flatworld Solutions global team.

USA
Flatworld Solutions
116 Village Blvd, Suite 200, Princeton, NJ 08540
PHILIPPINES
Aeon Towers, J.P. Laurel Avenue, Bajada, Davao 8000
KSS Building, Buhangin Road Cor Olive Street, Davao City 8000
INDIA
Survey No.11, 3rd Floor, Indraprastha, Gubbi Cross, 81,
Hennur Bagalur Main Rd, Kuvempu Layout, Kothanur, Bengaluru, Karnataka 560077




