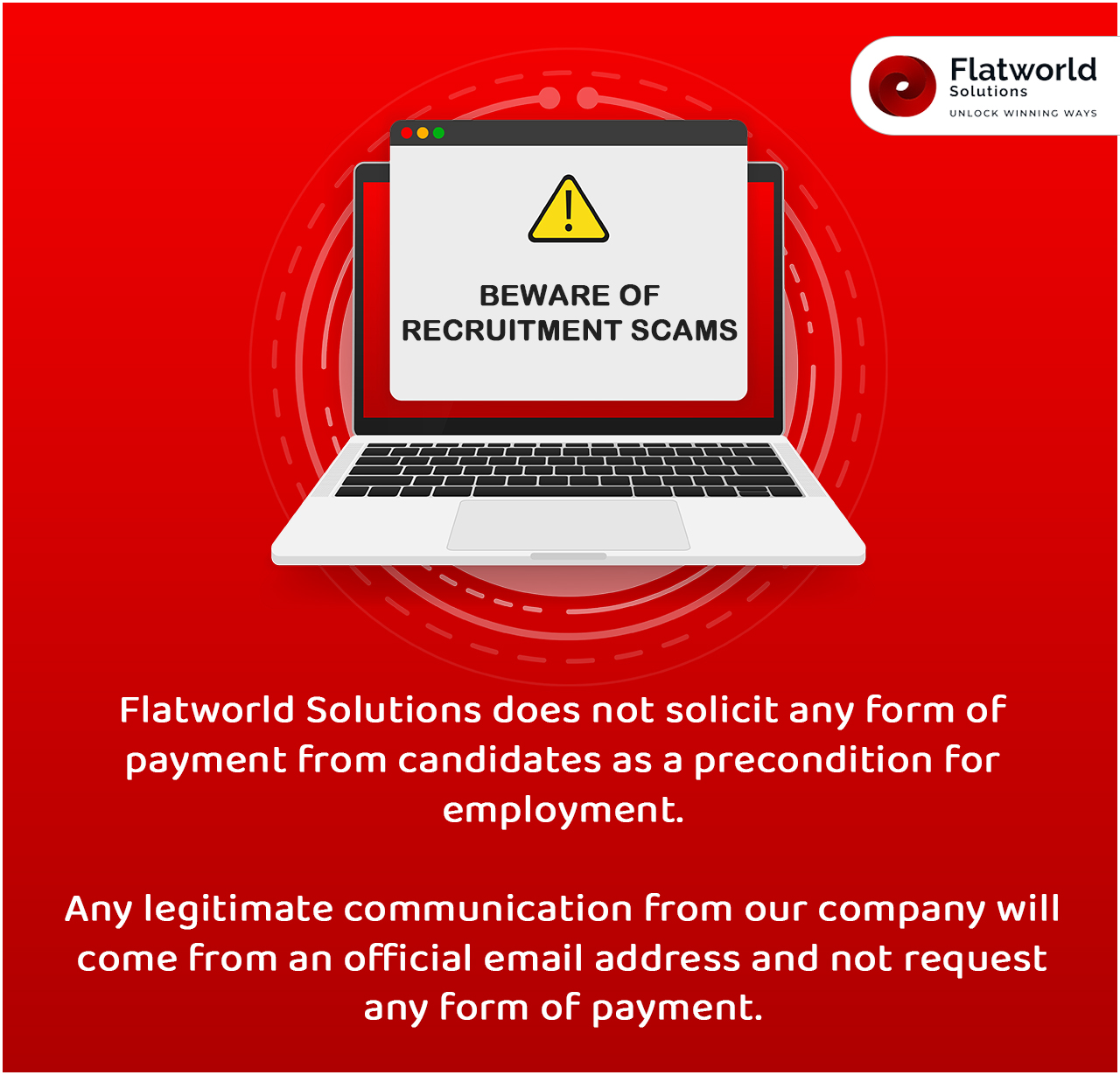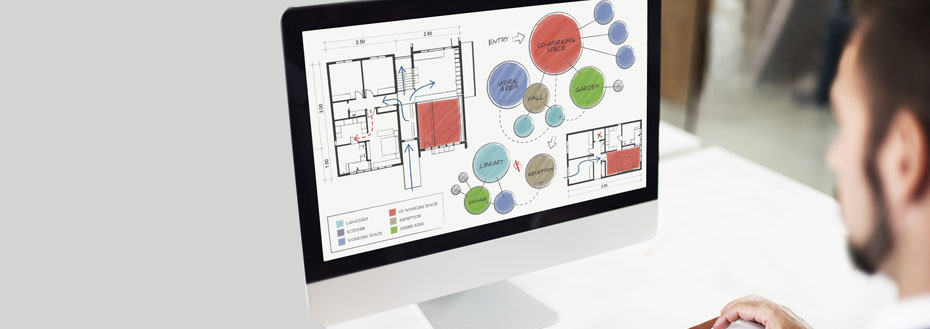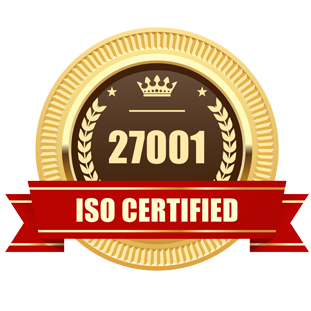The Client
Flatworld Solutions was contacted by a company that offers both real estate agent and commercial property management services. The client was wanted help in marking up a floor plan to a shopping mall.
The client needed someone to create a key (markups that show key characteristics of a property) that indicated certain features, including:
- New Walls and Doors
- Floor Drain
- Elevation Indicators
It was crucial for the client to find a CAD designer / company who could draft a detailed, accurate floor plan that was clearly defined and ready for any contractor. The client selected Flatworld Solutions because of previous satisfied experiences for other services within the company.
The Challenge
The initial floor plan had several issues. It was inaccurate as a whole, and contained several errors that could potentially cause setbacks in the accuracy of the work. Some of the challenges included a key for the floor drains that did not directly correspond with the bold solid lines, as well as markings (such as those around the restrooms) that were indicated as new, but were not marked as new on the key.
The team at Flatworld Solutions was challenged to find all of these errors and fix them with perfect accuracy.
The Solution
Flatworld Solutions assigned 2 drafters to work exclusively on the project. These drafters remained in contact with the client in order to determine more accurate details, and to find and fix the errors. The drafters then created a new design using AutoCAD software - one that more accurately showed the changes that had been made to the property.
Once completed, the team provided the appropriate key to the drawings. They also provided a detailed 3D rendering for reference.
The Results
The team was able to achieve a 99% accuracy, which met the client's benchmark perfectly. Despite the challenges, the project was completed in just 4 days. The client was highly satisfied, and immediately provided 5 more, similar projects to Flatworld Solutions, and has continued to send similar projects ever since.
If you are interested in learning more about our red line markup services, or any of our civil design and engineering services, please contact us today to get started. Also, you can have a look at various civil engineering samples to get an idea about our capabilities.
Contact UsAvail best-in-class services at affordable rates
Our Customers





Key Differentiators
Case Studies
-
Flatworld Solutions provided customized CNC programming using MasterCAM
-
Flatworld Provided CFD Simulation Services to a Leading HVAC Products Manufacturer
-
Flatworld Solutions Offered Mechanical Instrument Drafting and Detailing Services to an Engineering Consultant
-
Flatworld Solutions Offered US Client with 2D to 3D Mechanical Legacy Drawing Conversion
-
Flatworld Solutions Provided Reverse Engineering of Machine Parts to a Client
Join the growth phase at Flatworld Solutions as a Partner
Service distributorship and Marketing partner roles are available in select countries. If you have a local sales team or are a person of influence in key areas of outsourcing, it's time to engage fruitfully to ensure long term financial benefits. Currently business partnerships are open for Photo Editing, Graphic Design, Desktop Publishing, 2D and 3D Animation, Video Editing, CAD Engineering Design and Virtual Walkthroughs.
Reach out to us for a quick direct response from decision makers at the Flatworld Solutions global team.

USA
Flatworld Solutions
116 Village Blvd, Suite 200, Princeton, NJ 08540
PHILIPPINES
Aeon Towers, J.P. Laurel Avenue, Bajada, Davao 8000
KSS Building, Buhangin Road Cor Olive Street, Davao City 8000
INDIA
Survey No.11, 3rd Floor, Indraprastha, Gubbi Cross, 81,
Hennur Bagalur Main Rd, Kuvempu Layout, Kothanur, Bengaluru, Karnataka 560077



