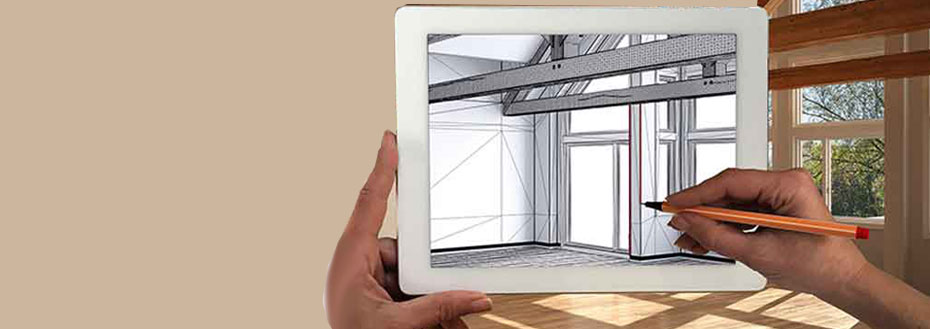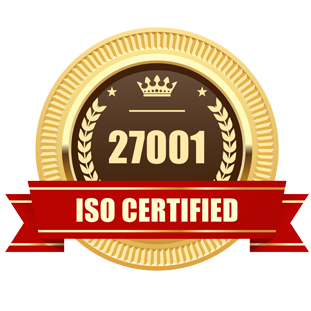The Client
The client is an architectural design and engineering service provider having a pan-European market presence. Based in the UK, they serve production, retail and financial institutions with their exceptional architectural consultations, design, and plans.
Client's Requirements & Challenges
The client came to Flatworld Solutions with their requirement of building architecture plan based on their field research. They requested us to design the architectural plan and create the elevation as per the photos in the map and site. They sent us the SLD (single line diagram), sketch (the plan of size and roof height), elevation recording, and site location (Google Maps)
The main challenge for us was to work on drafting and detailing and churn out at least two plans every week. To make this happen, we assembled a professional team of drafter and quality control expert. Our team came to the conclusion that each architectural plan would take 15 hours to complete.
After the project launch, we used a limited input (AutoCAD files and Map PDF) to visualize the plan. Such projects were new to our team, so they had to make the best of the inputs and develop the plan within the delivery date.
Our Solution
After we got the sketches (roof elevation, wall thickness, etc.), site survey and property data, we started the project and leveraged AutoCAD tool to plan the draft. The team went through the photographs sent by customers and developed the elevation. Later, they conducted a thorough quality review and sent the documents to the customer for evaluation. The customer suggested making some changes, which the team incorporated and sent the final document.
The Results
After we got the sketches (roof elevation, wall thickness, etc.), site survey and property data, we started the project and leveraged AutoCAD tool to plan the draft. The team went through the photographs sent by customers and developed the elevation. Later, they conducted a thorough quality review and sent the documents to the customer for evaluation. The customer suggested making some changes, which the team incorporated and sent the final document.
Result
Our architectural drafting and detailing services helped the client develop accurate plans as per their expectation. Given the time constraints and the heavy workload, they are very satisfied with our service.
Outsource Architecture Drafting & Detailing Services to Flatworld Solutions
With 22 years of experience in engineering services, Flatworld Solutions excels in architectural designing and detailing services (CAD), and other architectural services. We have served companies from around the world and helped them with many engineering solutions.
Contact us today for individual quotes for CAD (Architectural Drafting and Detailing) services. Our representative will contact you immediately.
Contact UsAvail best-in-class services at affordable rates
Our Customers





Key Differentiators
Case Studies
-
Flatworld Solutions provided customized CNC programming using MasterCAM
-
Flatworld Provided CFD Simulation Services to a Leading HVAC Products Manufacturer
-
Flatworld Solutions Offered Mechanical Instrument Drafting and Detailing Services to an Engineering Consultant
-
Flatworld Solutions Offered US Client with 2D to 3D Mechanical Legacy Drawing Conversion
-
Flatworld Solutions Provided Reverse Engineering of Machine Parts to a Client
Join the growth phase at Flatworld Solutions as a Partner
Service distributorship and Marketing partner roles are available in select countries. If you have a local sales team or are a person of influence in key areas of outsourcing, it's time to engage fruitfully to ensure long term financial benefits. Currently business partnerships are open for Photo Editing, Graphic Design, Desktop Publishing, 2D and 3D Animation, Video Editing, CAD Engineering Design and Virtual Walkthroughs.
Reach out to us for a quick direct response from decision makers at the Flatworld Solutions global team.

USA
Flatworld Solutions
116 Village Blvd, Suite 200, Princeton, NJ 08540
PHILIPPINES
Aeon Towers, J.P. Laurel Avenue, Bajada, Davao 8000
KSS Building, Buhangin Road Cor Olive Street, Davao City 8000
INDIA
Survey No.11, 3rd Floor, Indraprastha, Gubbi Cross, 81,
Hennur Bagalur Main Rd, Kuvempu Layout, Kothanur, Bengaluru, Karnataka 560077



