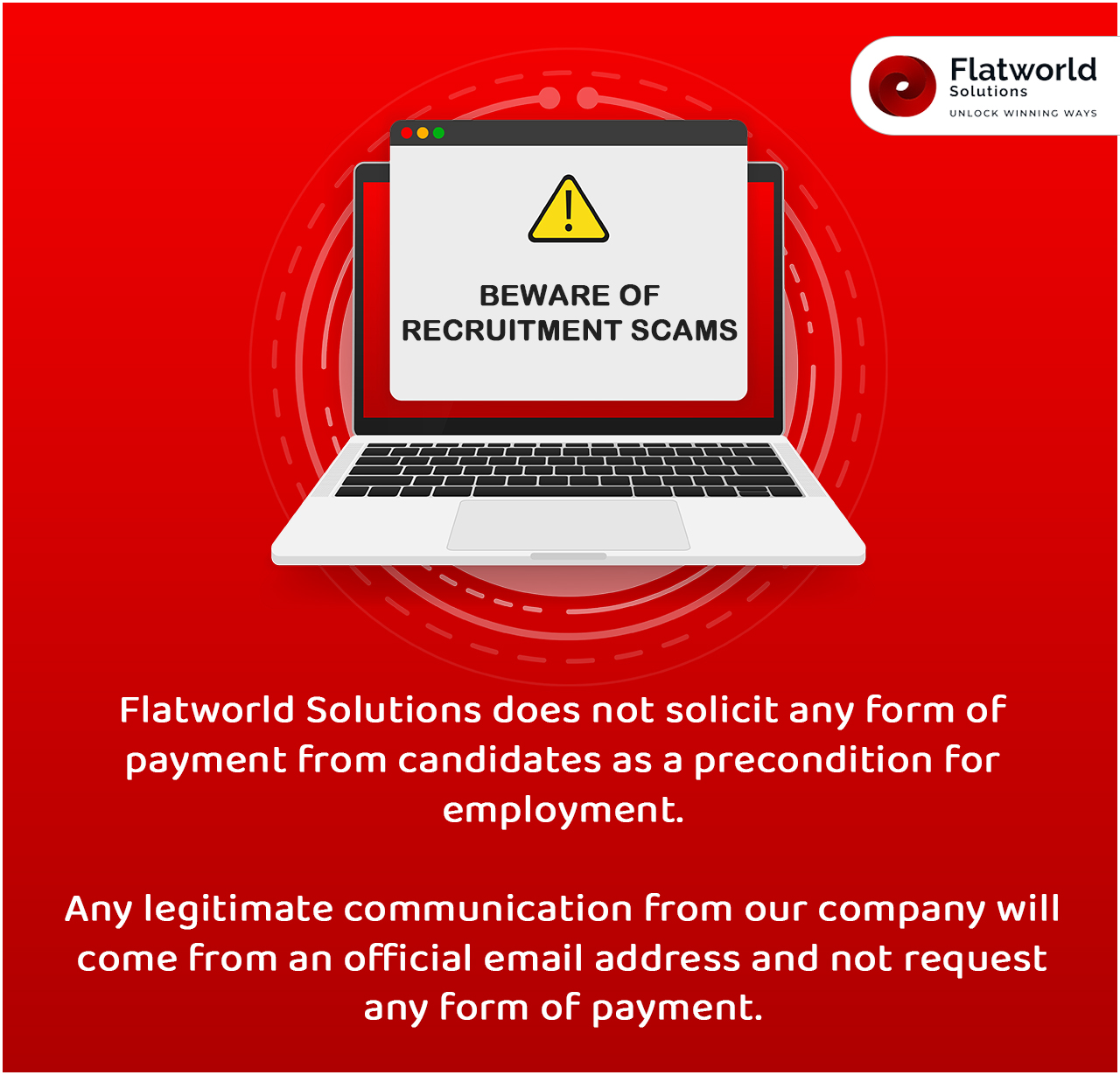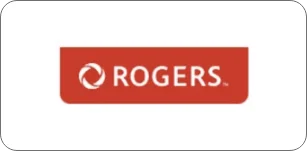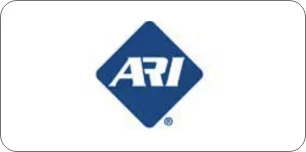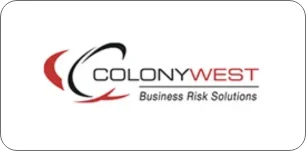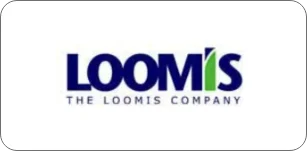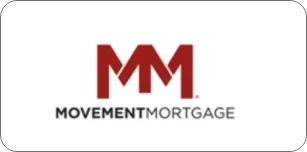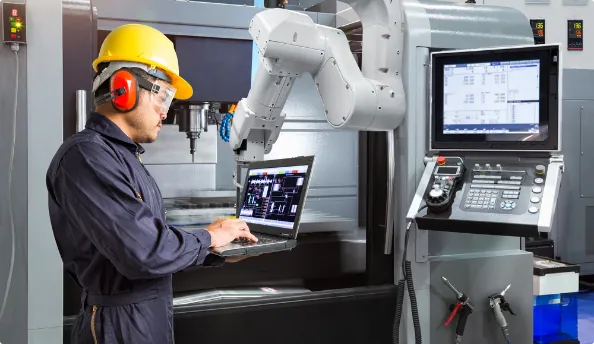SketchUp Services That Shape Ideas into Impactful 3D Realities
Tight deadlines, fragmented communication, and complex data often derail AEC projects. Our SketchUp services help architecture, engineering, and construction teams overcome these challenges with high-efficiency 3D modeling and design support.
We deliver detailed construction drawings, accurate 3D visualizations, and dynamic components that ensure design precision, cost control, and faster project approvals. Our team supports smart building practices and sustainability, enabling smooth collaboration across stakeholders.
Whether you're designing residential spaces, commercial buildings, or infrastructure projects, we provide scalable, quality-assured outsource SketchUp services tailored to your needs.
Custom SketchUp Modeling Services Built for Designers, Engineers & Builders
Our proficiency in SketchUp drafting services enables us to turn imaginative ideas into tangible realities. We serve a wide range of sectors with an emphasis on accuracy and creativity, guaranteeing excellent design and visualization results.
SketchUp 3D Modeling
Advanced polygonal and NURBS modeling capabilities within 3D SketchUp services allow for the creation of complex, highly detailed structures. This SketchUp supports service helps architects and designers in generating scalable and flexible 3D assets that adapt to evolving project needs.
SketchUp 3D Rendering
High-quality rendering engines such as V-Ray and Enscape enable models to be converted into photorealistic visuals. By using global illumination, lighting adjustments, and texture optimization, these SketchUp renderings services communicate design intent with clarity and visual appeal.
SketchUp 3D Animation
Dynamic path animation and rigging features bring static 3D SketchUp models to life. These animations are ideal for storytelling, enabling more immersive presentations and increasing stakeholder engagement through realistic motion and camera control.
SketchUp CAD Drafting
Precise 2D documentation derived from 3D SketchUp models supports streamlined construction planning. Every drawing includes exact details, clean linework, and layer control to ensure compatibility with architectural standards and compliance requirements.
SketchUp Photorealistic Rendering
Cutting-edge visual techniques like HDRI lighting, ambient occlusion, and shadow detailing are used to produce visuals that closely replicate real-world environments. These SketchUp renderings services are especially effective in marketing, design presentations, and approval processes.
SketchUp 3D Architectural Visualization
Detailed, high-resolution visualizations highlight the form, materiality, and function of architectural concepts. These visuals serve as critical tools for design validation, spatial analysis, and client communication throughout the project lifecycle.
2D Drawing to 3D SketchUp Services
Conversion of flat technical drawings into dynamic 3D models enhances spatial understanding and design development. This process helps teams visualize relationships between elements and provides a more interactive platform for collaboration.
SketchUp Architectural Drawings
Generation of architectural plans, sections, and elevations directly within SketchUp ensures consistent design output. These detailed documents align with industry standards and are tailored to support permitting, fabrication, and construction documentation.
Interior/Exterior SketchUp Design Services
Complex interior and exterior environments are modeled using SketchUp’s material libraries, lighting tools, and texture mapping. Each space is customized to reflect design intent while achieving realistic finishes and atmosphere.
SketchUp 3D Floor Plan Creation
Detailed floor plans are created in 3D using SketchUp’s precision drawing features. These plans maintain accurate spatial layouts and dimensions, offering clients an intuitive understanding of circulation, zoning, and functionality.
HVAC System Design in SketchUp services
Mechanical layouts are developed using dynamic components and plugins like OpenStudio. Each system design focuses on optimal equipment placement, efficient duct routing, and adherence to performance and regulatory standards.
SketchUp Walkthroughs
Immersive architectural walkthroughs are built using animation plugins and SketchUp scenes. These interactive tours simulate lighting changes and spatial flow, enhancing the viewer’s understanding of the design environment.
SketchUp to CAD Conversion Service
Efficient conversion of SketchUp models to fully organized CAD drawings allows integration with traditional architectural workflows. Layer structure, dimension scaling, and model fidelity are maintained throughout the process.
SketchUp 3D Drawings
Annotated 3D models developed in SketchUp provide detailed overviews of projects. With the integration of measurement tools and extensions, these SketchUp support services drawings help with informed decision-making, client feedback, and precise documentation.
Broad Domain Coverage with Our SketchUp Rendering Services
Why Choose Our SketchUp Modeling Services as Your Perfect Partner?
Experience unparalleled precision and creativity with our advanced SketchUp services. We transform your concepts into detailed 3D models, ensuring efficient project execution and enhanced visualization.
Expert 3D Modeling
Our team delivers precise 3D SketchUp models that capture every design detail, minimizing rework and improving construction accuracy.
Seamless BIM Integration
Our models align perfectly with BIM workflows, enabling data-rich collaboration and smarter project planning across disciplines.
Custom Extension Development
We build SketchUp plugins tailored to your workflow, extending native functionality for improved control and creativity.
High-Quality Renderings
We transform models into photo-realistic renderings, making design presentations impactful and client approvals faster.
Virtual Reality Experiences
We deliver VR-ready SketchUp models that let stakeholders explore spaces in immersive, real-world simulations.
Comprehensive Support and Training
We offer post-delivery support and custom training to help your team maximize the efficiency of our models.
Multi-Format Deliverables
We export SketchUp models into Revit, AutoCAD, and other formats, ensuring seamless integration across software environments.
Industry-Specific Expertise
From architecture to retail design, our experts understand domain-specific modeling standards and compliance requirements.
Agile and Scalable Workflow
Whether for one-off designs or bulk modeling projects, our processes are built to scale with speed and precision.
Additional SketchUp Services You Can Benefit From
CAD Services
Utilizing advanced software, our CAD Services create precise 2D and 3D models, enhancing design accuracy, reducing errors, and optimizing workflow for architects and engineers.
Architectural Design Services
By using advanced design software to deliver creative, sustainable construction concepts, we guarantee both functional and aesthetic perfection, increasing productivity and allowing for real-time revisions.
Architectural Drafting Services
Using computer-aided SketchUp drafting tools, we create detailed architectural drawings that ensure technical specifications are accurately represented, improve clarity, and reduce construction discrepancies.
Electrical Engineering Services
Designing robust electrical systems with simulation and modeling tools ensures optimal safety, performance, and energy efficiency, providing comprehensive analysis to reduce downtime.
SketchUp Technologies We Use

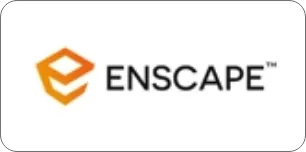
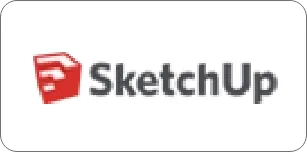
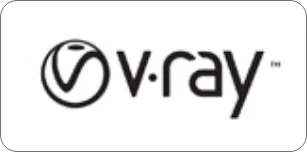
Client Success Stories
Flatworld Provided SketchUp Modeling Project to Support Design Changes in 2100 Hotels
A leading designer for interior engineering projects in the United States approached Flatworld Solutions. They sought SketchUp Modeling support for their ongoing project across 2100 US-based hotels. We provided the required support at affordable prices.
Read MoreWe Provided 3D Modeling Services to a US-based Client.
A US-based cultural asset management consulting firm required 3D modeling services for a 3D printing project. Our team delivered high-precision output within a quick turnaround time.
Read MoreClient Testimonials
After extensive research, we selected and engaged Flatworld Solutions to prepare full-color renderings of our luxury custom homes in Florida. From inception, their customer service was exemplary. The account representative was extremely versed in engineering drawings and architectural services, making communication effortless. Their production department revised the renderings when necessary to ensure our complete satisfaction.
- President,
Construction company in the US
After extensive research, we selected and engaged Flatworld Solutions to prepare full-color renderings of our luxury custom homes in Florida. From inception, their customer service was exemplary. The account representative was extremely versed in engineering drawings and architectural services, making communication effortless. Their production department revised the renderings when necessary to ensure our complete satisfaction.
- President,
Construction company in the US
After extensive research, we selected and engaged Flatworld Solutions to prepare full-color renderings of our luxury custom homes in Florida. From inception, their customer service was exemplary. The account representative was extremely versed in engineering drawings and architectural services, making communication effortless. Their production department revised the renderings when necessary to ensure our complete satisfaction.
- President,
Construction company in the US
After extensive research, we selected and engaged Flatworld Solutions to prepare full-color renderings of our luxury custom homes in Florida. From inception, their customer service was exemplary. The account representative was extremely versed in engineering drawings and architectural services, making communication effortless. Their production department revised the renderings when necessary to ensure our complete satisfaction.
- President,
Construction company in the US
After extensive research, we selected and engaged Flatworld Solutions to prepare full-color renderings of our luxury custom homes in Florida. From inception, their customer service was exemplary. The account representative was extremely versed in engineering drawings and architectural services, making communication effortless. Their production department revised the renderings when necessary to ensure our complete satisfaction.
- President,
Construction company in the US
Transform Your Design Process with Expert SketchUp Services
Leverage our specialized SketchUp services to elevate your design accuracy, foster real-time collaboration, and drive sustainable project outcomes. From dynamic component creation to seamless software integration, our solutions are tailored to keep your workflows agile and future-ready.
Whether you're scaling operations or refining complex architectural models, we deliver precision, flexibility, and innovation every step of the way.
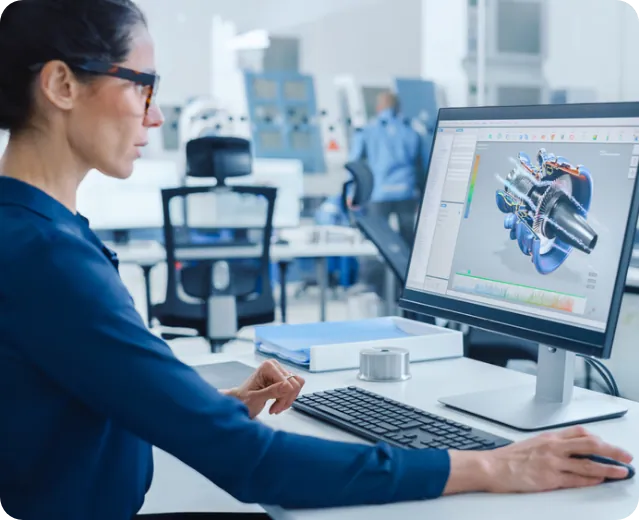
Key Differentiators
Our Customers
Ready to enhance your design capabilities? Let’s bring your SketchUp projects to life.
Case Study
FAQs
- Real-World Context: Accurately position models within geographical settings using Google Earth.
- Rich Model Access: Import detailed 3D models from Google Warehouse to enrich designs.
- Compelling Presentations: Overlay designs onto Google Earth for impactful visualizations.
- Design Accuracy: Verify scale and alignment, crucial for urban planning and architecture.
- Architecture: Convert plans into detailed 3D models for construction-ready designs.
- Interior & Landscaping: Create accurate 3D representations for better spatial planning.
- Animations: Develop engaging walkthroughs for presentations and pitches.
- CAD SketchUp Drafting: Convert 3D models into 2D CAD drawings for submissions and planning.

USA
Flatworld Solutions
116 Village Blvd, Suite 200, Princeton, NJ 08540
PHILIPPINES
Aeon Towers, J.P. Laurel Avenue, Bajada, Davao 8000
KSS Building, Buhangin Road Cor Olive Street, Davao City 8000
INDIA
Survey No.11, 3rd Floor, Indraprastha, Gubbi Cross, 81,
Hennur Bagalur Main Rd, Kuvempu Layout, Kothanur, Bengaluru, Karnataka 560077

