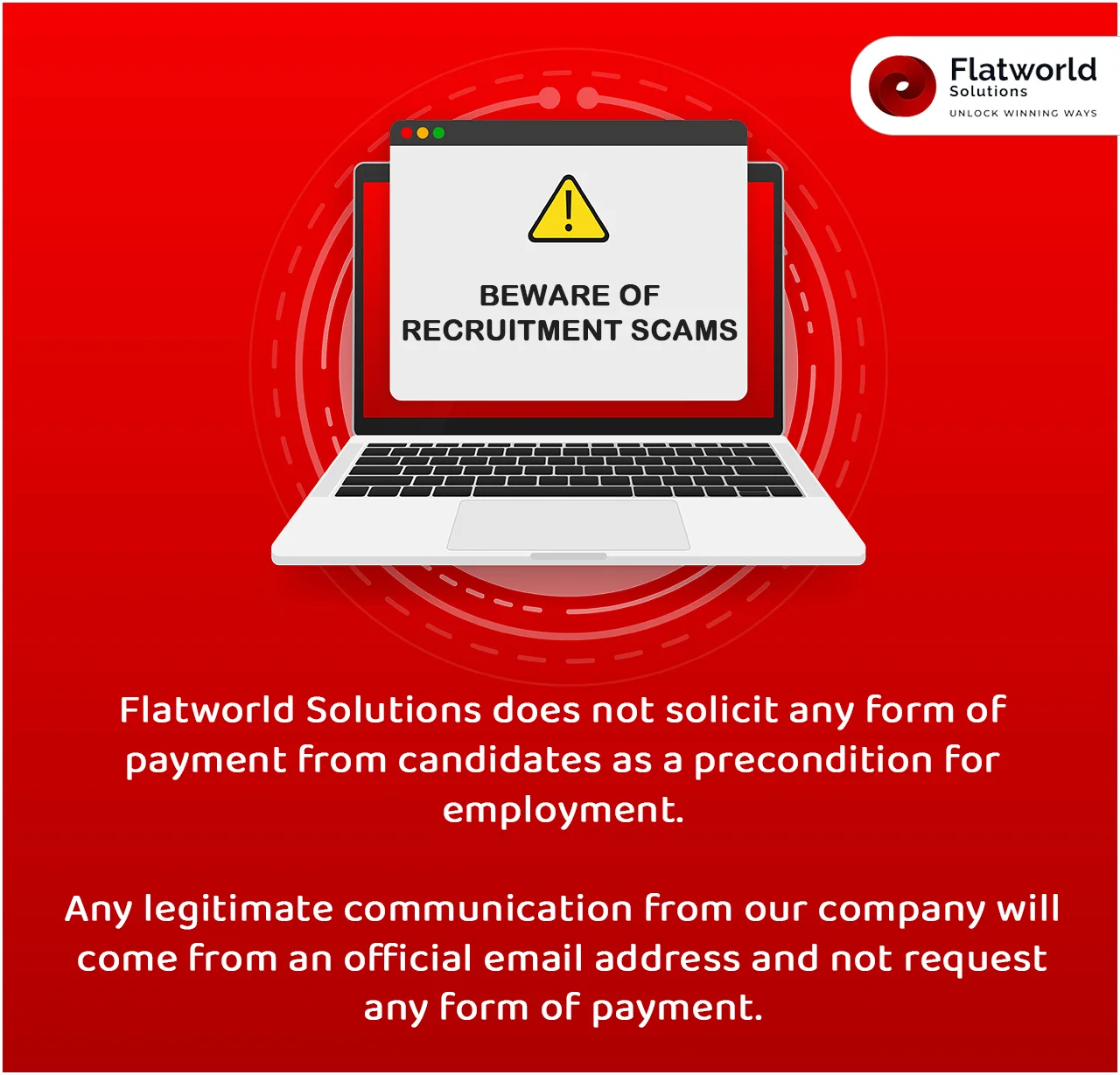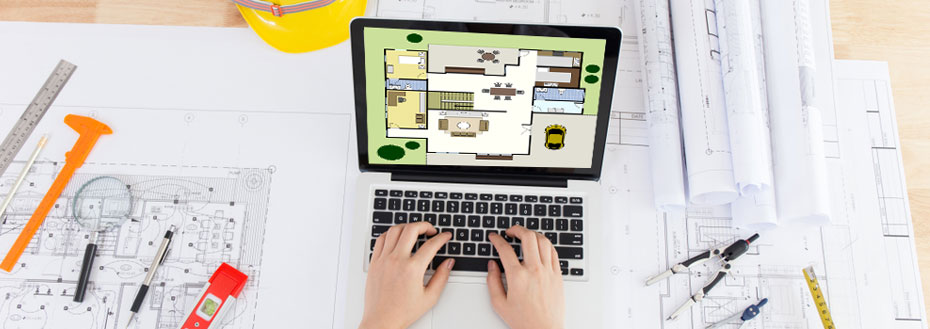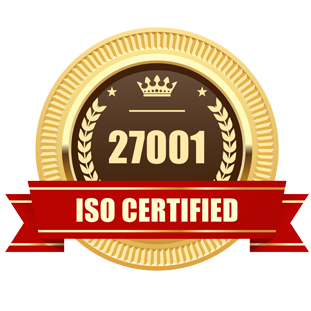Client Profile
The client is based in Italy and works with international customers on construction designs that include commercial and residential projects.
Client Requirements and Challenges - Construction Drawings from Scanned Blueprints
The client needed design support for apartment floor plans in a UK project. They wanted construction and elevation drawings to be created based on scanned blueprints. Drawings were required to be easily usable by construction workers carrying out precise construction designs based on the new drawings.
The project involved these primary challenges -
- The need to incorporate local building standards.
- Lack of blueprint clarity about many key construction specifications.
- A tight building project deadline.
The Solution - By Flatworld Solutions
The Flatworld Solutions civil engineering and drafting specialists developed this solution -
- The team included an account manager, three designers and a quality analyst.
- The client provided blueprints and drawing format requirements. This included information about flooring details and multiple construction contractors.
- The quality analyst ensured that construction designs complied with local building codes and building safety standards.
- The team used AutoCAD software.
- The project was completed on time.
Final Results - Provided a Cost-Effective and Fast Turnaround for All Drawings
This case illustrates a scenario that is increasingly common - creating high-quality CAD drawings from legacy blueprints often lacking clarity and many critical details. The challenge is enhanced because new drawings must be precise and depict construction requirements covering building standards and safety parameters. In this project, the Flatworld Solutions (FWS) outsourcing team helped the client to overcome all challenges.
FWS is ISO-certified and provides high-quality engineering services that meet international guidelines. We have a skilled team of more than 70 engineers and drafting specialists. Our drafting and civil engineering professionals are proficient in AutoCAD, Revit BIM software and more. Flatworld Solutions has a multilingual team that works with ease in multiple languages - construction drawing projects can involve any preferred language.
We employ a customer-centric CAD drawing approach that is customized to meet the specific requirements and budgets of each client. Flatworld Solutions is a one-stop global outsourcing provider. In addition to civil and mechanical engineering design outsourcing, our international team of experts can help with specialized tasks such as data capture, visual analytics and data cleansing. Contact us today for our no-cost assessment and quote regarding your next project.
Contact UsAvail best-in-class services at affordable rates
Our Customers





Key Differentiators
Case Studies
-
Flatworld Solutions provided customized CNC programming using MasterCAM
-
Flatworld Provided CFD Simulation Services to a Leading HVAC Products Manufacturer
-
Flatworld Solutions Offered Mechanical Instrument Drafting and Detailing Services to an Engineering Consultant
-
Flatworld Solutions Offered US Client with 2D to 3D Mechanical Legacy Drawing Conversion
-
Flatworld Solutions Provided Reverse Engineering of Machine Parts to a Client
Join the growth phase at Flatworld Solutions as a Partner
Service distributorship and Marketing partner roles are available in select countries. If you have a local sales team or are a person of influence in key areas of outsourcing, it's time to engage fruitfully to ensure long term financial benefits. Currently business partnerships are open for Photo Editing, Graphic Design, Desktop Publishing, 2D and 3D Animation, Video Editing, CAD Engineering Design and Virtual Walkthroughs.
Reach out to us for a quick direct response from decision makers at the Flatworld Solutions global team.

USA
Flatworld Solutions
116 Village Blvd, Suite 200, Princeton, NJ 08540
PHILIPPINES
Aeon Towers, J.P. Laurel Avenue, Bajada, Davao 8000
KSS Building, Buhangin Road Cor Olive Street, Davao City 8000
INDIA
Survey No.11, 3rd Floor, Indraprastha, Gubbi Cross, 81,
Hennur Bagalur Main Rd, Kuvempu Layout, Kothanur, Bengaluru, Karnataka 560077



