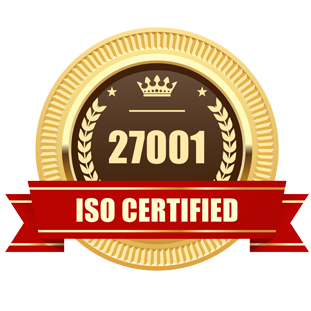Architectural BIM has become a necessity for accurate and error-free designing and design implementation. The biggest advantage it offers architects, contractors, and engineers is the ease of communication between the client and the architect. It also makes the collaboration between architects and structural and mechanical engineers far more efficient. If you want to create a smooth and efficient building process for your next project, you can partner with a professional BIM architectural services provider for lower overheads and improved accuracy.
Our extensive experience and a team of skilled architects enable us to offer a wide range of architectural BIM services to clients all over the world. We understand the importance of shared information resources and strive to make the building process client-focused. When we are made responsible for BIM modeling, we work with you through the entire design process - from schematic design to design development and construction documentation. By leveraging our expertise, we can help you achieve your project goals and deliver high-quality results.
Architectural BIM Solutions We Offer
To meet the project requirements of our clients, we only work with handpicked architects who have specific skill sets and rigorous training. We offer comprehensive 3D BIM architectural services that help our clients cut costs and downtime. Here are the solutions we can offer you when you choose us as your professional partner -
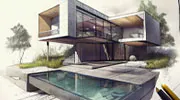
Architectural Rendering Services
We can create realistic 3D images or animations of a building or space that helps clients visualize the concept design and understand how the finished project will look.

BIM Drawing Servicess
For efficient construction planning, the design intent must be communicated with all the stakeholders. We can create detailed drawings and plans from BIM models for this purpose.

Architectural BIM Consulting Services
We have a team of experienced and qualified personnel who can provide expert advice and guidance on implementing and integrating BIM in architecture projects.
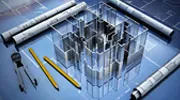
CAD to BIM Conversion Services
Our services include the conversion of 2D CAD drawings into 3D BIM models. This helps streamline the design process and ensures that all design elements are accurately represented in the model.
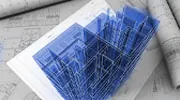
BIM Simulation Analysis
We have specialists who can use BIM models to run simulations and analyze various aspects of a building or structure, such as energy efficiency, lighting, acoustics, and ventilation.
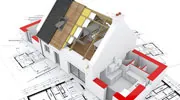
4D Simulation Services
Our services are aimed at helping all the professionals working with you understand and visualize the constructional sequence by adding details such as time and schedule to the 3D BIM models.
More Services
Architectural Drafting Services
Revit 3D Creation
Exterior Architectural BIM Modeling Services
Interior Architectural BIM Modeling Services
Lighting and Power Circuit Drawings
BIM for Planning Applications
3D to 7D BIM Designing
Parametric Modeling
Architectural BIM Process We Follow
We leverage a streamlined process for high-quality and functional BIM designs. Our comprehensive architectural BIM modeling process includes -
Concept Design and Preparation
For successful architectural modeling, we collect the required details.
Creating a BIM Execution Plan
We create an effective project route map that includes timelines, process protocols, and other details.
Design Mapping
We develop architectural designs and relay the designs to your construction, architecture, and engineering units.
Clash Detection
To avoid any potential conflicts, we get feedback from your teams and resolve all possible clashes in the building plan.
Why Choose Us as Your Architectural BIM Services Company?
We have 20 years of experience providing building information modeling services that facilitate accessible communication and collaboration between professionals and clients. The most significant benefit of collaborating with us is that we prioritize quality over everything else and offer client-centered solutions. Other benefits of working with us include -
Quick Turnaround Time
With various delivery locations across the globe, we can take care of all your architectural BIM requirements promptly, thus completing the project within the stipulated timeframe.
Data Security
As an ISO/IEC 27001:2022 certified firm, we follow and incorporate best practices. In addition, we ensure complete data security and leverage systems and software that promise high security with no compromise. Thus, you can rest assured that your data and any confidential information are completely safe with us.
Scalability
Your project might need to be upscaled at some point. In that case, we can meet your upscaling requirements as we are fully equipped with a large and efficient team of professional architects and all the resources to complete your project needs without compromising on the quality of our services.
State-of-art Infrastructure
Our well-established infrastructure and well-designed office spaces facilitate improved efficiency in providing the best possible services. With access to the best tools and systems, we deliver unmatched services to our clients.
Round-the-clock Assistance
You can contact us via multiple channels if you have any queries about our services. One of our consultants will reach you back shortly to answer your questions.
Flexible Pricing Packages
Our services come at flexible rates, and we offer customized pricing structures. You can opt for the specific services that your project needs and only pay for those. This makes our services budget-friendly.
Additional Services You Can Benefit From
Increase productivity, reduce contingencies, and better engage project staff by leveraging our building information modeling services for construction sequencing and collision detection.
We offer comprehensive mechanical BIM design solutions, including mechanical ductwork, piping, equipment, and HVAC system models or drawings.
Get expert help with your project's drafting, planning, and construction with our superior quality, error-free, and accurate Civil BIM services.
Streamline the modeling of lighting fixtures, tray layouts, or conduits for your projects and get expert help from skilled and experienced BIM engineers.
Our resources work with you to develop advanced 4D BIM models that help your team visualize and time the construction process right from start to finish.
We can handle structural drafting so that you can have the most accurate 2D and 3D representation of the steelwork rebar detailing and more.
Technologies We Use








Outsource Architectural BIM Services To Us
We are pioneers when it comes to offering a complete range of architectural services to clients from every part of the world. We have 20 years of experience as a service provider, which has helped us gather rich insights into the field. We work with some of the most experienced and proficient architects who can handle every project requirement pertaining to BIM services. When you partner with us, you also get to leverage -
Latest tools and impressive infrastructure
Result-oriented services
Improved project visualization and planning
Ensure accuracy in your designs before they enter the construction stage with our comprehensive services - Get in touch with us today!
Avail best-in-class services at affordable rates
Our Customers





Key Differentiators
Case Studies
-
Flatworld Solutions provided customized CNC programming using MasterCAM
-
Flatworld Provided CFD Simulation Services to a Leading HVAC Products Manufacturer
-
Flatworld Solutions Offered Mechanical Instrument Drafting and Detailing Services to an Engineering Consultant
-
Flatworld Solutions Offered US Client with 2D to 3D Mechanical Legacy Drawing Conversion
-
Flatworld Solutions Provided Reverse Engineering of Machine Parts to a Client
Join the growth phase at Flatworld Solutions as a Partner
Service distributorship and Marketing partner roles are available in select countries. If you have a local sales team or are a person of influence in key areas of outsourcing, it's time to engage fruitfully to ensure long term financial benefits. Currently business partnerships are open for Photo Editing, Graphic Design, Desktop Publishing, 2D and 3D Animation, Video Editing, CAD Engineering Design and Virtual Walkthroughs.
Reach out to us for a quick direct response from decision makers at the Flatworld Solutions global team.

USA
Flatworld Solutions
116 Village Blvd, Suite 200, Princeton, NJ 08540
PHILIPPINES
Aeon Towers, J.P. Laurel Avenue, Bajada, Davao 8000
KSS Building, Buhangin Road Cor Olive Street, Davao City 8000
INDIA
Survey No.11, 3rd Floor, Indraprastha, Gubbi Cross, 81,
Hennur Bagalur Main Rd, Kuvempu Layout, Kothanur, Bengaluru, Karnataka 560077




