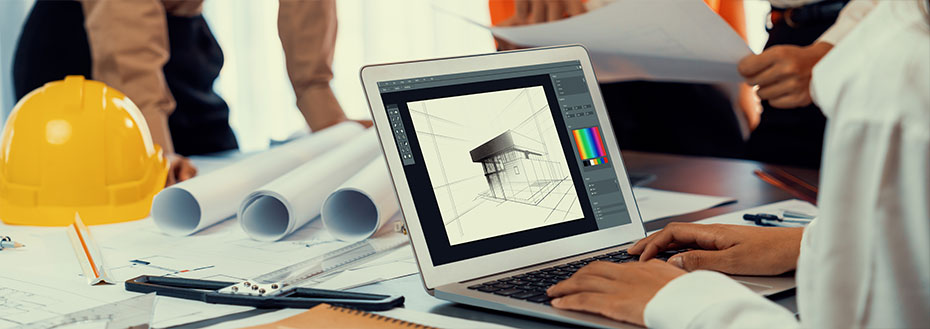The Client
The client is a modern American furniture manufacturer who has extensive experience in designing outdoor furniture.
Client's Requirements & Challenges
Impressed by our 3D furniture model services, the client wanted to improve the graphic layout of his website. However, when the client approached us with his Revit family creation and furniture modeling requirements, he did not specify any furniture dimensions and sought our CAD and Revit expertise instead.
Project Challenge
The customer explicitly declared his requirement to produce a visually appealing catalog using our Revit and AutoCAD experience. Each catalog had to be equipped with at least twenty furniture models. The processing time reserved by the customer was only 5 days. Therefore, we had to the size each piece of furniture and trust our assumptions.
FWS' Solution
As we had worked on a very similar project, we did not face any challenge in planning the project timelines and deliverables. The only thing that bothered our designers and engineers was the tight schedule. Since the project was solely based on the team's expertise and capability to visualize the dimensions, we started cautiously and created a test model.
We sought the client's feedback, and knowing that he was happy with the result, we formed a special team two engineers and one quality control expert.
- The team started the project by creating a basic drawing using the AutoCAD software. Then, they imported the drawings to the Revit tool
- For the complex models, the team had to tread part by part. They imported the designs and worked separately on each part of the design
- In this project, our team had to make assumptions and visualize the details based on their previous experiences. This was a unique challenge and the team worked tirelessly to meet the deadline while ensuring that the quality was not compromised
- Our team also experimented with various rendering options to make the furniture even more appealing
- When the models were created, the quality control specialist checked each model. Only after his approval, we sent the whole batch to the client via FTP
The Results
The client was very pleased with our quick and high-quality services and lauded our commitment to delivering the furniture models in time. He even told us to collaborate again soon.
Outsource Revit Family Creation and Furniture Modeling Services to FWS
FWS' 3D furniture modeling and Revit family creation services allow you to create a realistic 3D furniture catalog to further expand your business. Our designers and engineers have worked across various rendering, modeling, and animation requirements for several global customers. We take pride in our 22 years of engineering service experience and constantly hone our skills in various engineering tools, including AutoCAD, Revit 2019, etc.
Outsource you Revit family creation and furniture modeling requirements to us to get industry's best turnaround time, value for money, and accurate 3D modeling & design services. Get in touch with us.
Contact UsAvail best-in-class services at affordable rates
Our Customers





Key Differentiators
Case Studies
-
Flatworld Solutions provided customized CNC programming using MasterCAM
-
Flatworld Provided CFD Simulation Services to a Leading HVAC Products Manufacturer
-
Flatworld Solutions Offered Mechanical Instrument Drafting and Detailing Services to an Engineering Consultant
-
Flatworld Solutions Offered US Client with 2D to 3D Mechanical Legacy Drawing Conversion
-
Flatworld Solutions Provided Reverse Engineering of Machine Parts to a Client
Join the growth phase at Flatworld Solutions as a Partner
Service distributorship and Marketing partner roles are available in select countries. If you have a local sales team or are a person of influence in key areas of outsourcing, it's time to engage fruitfully to ensure long term financial benefits. Currently business partnerships are open for Photo Editing, Graphic Design, Desktop Publishing, 2D and 3D Animation, Video Editing, CAD Engineering Design and Virtual Walkthroughs.
Reach out to us for a quick direct response from decision makers at the Flatworld Solutions global team.

USA
Flatworld Solutions
116 Village Blvd, Suite 200, Princeton, NJ 08540
PHILIPPINES
Aeon Towers, J.P. Laurel Avenue, Bajada, Davao 8000
KSS Building, Buhangin Road Cor Olive Street, Davao City 8000
INDIA
Survey No.11, 3rd Floor, Indraprastha, Gubbi Cross, 81,
Hennur Bagalur Main Rd, Kuvempu Layout, Kothanur, Bengaluru, Karnataka 560077



