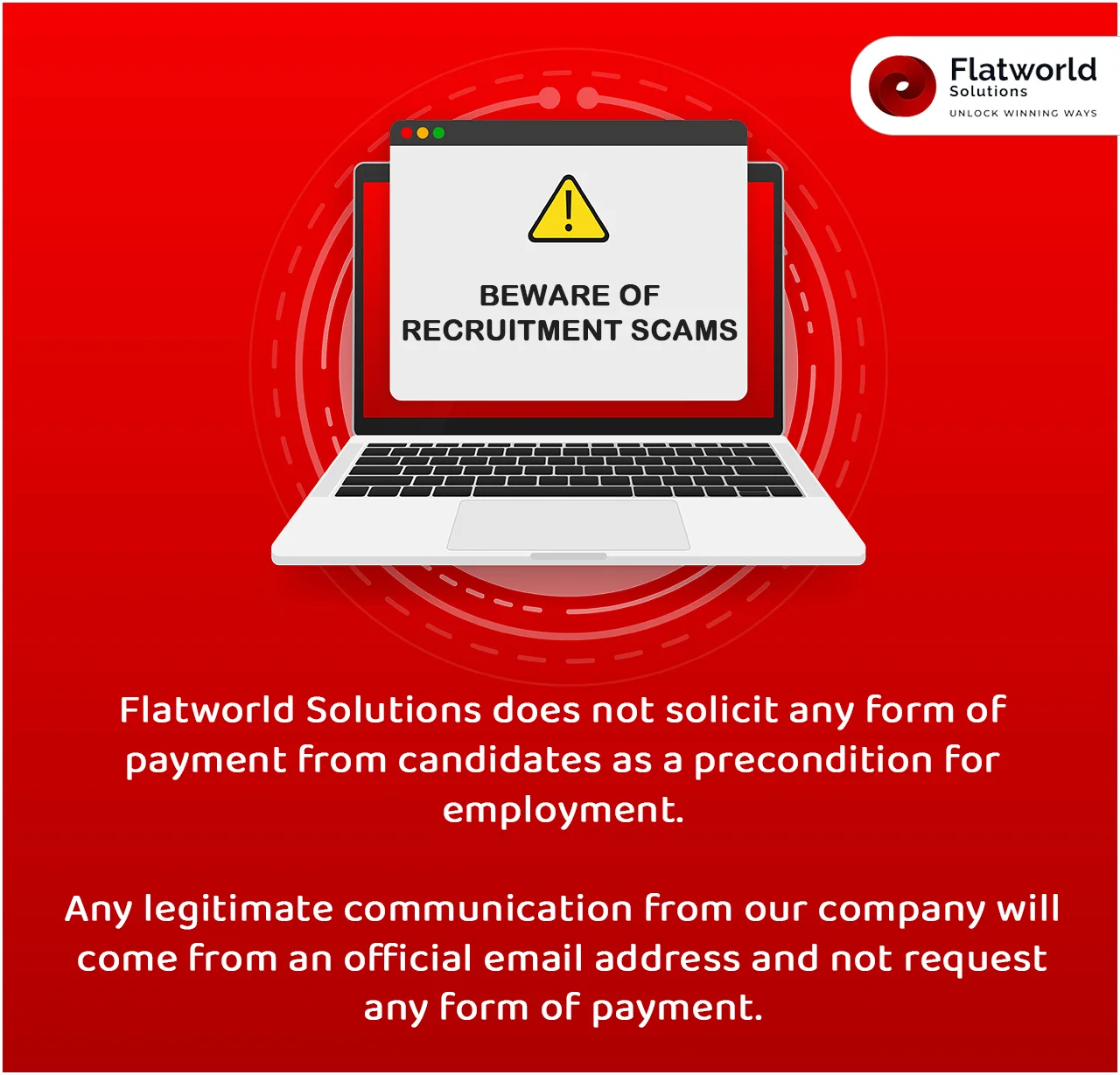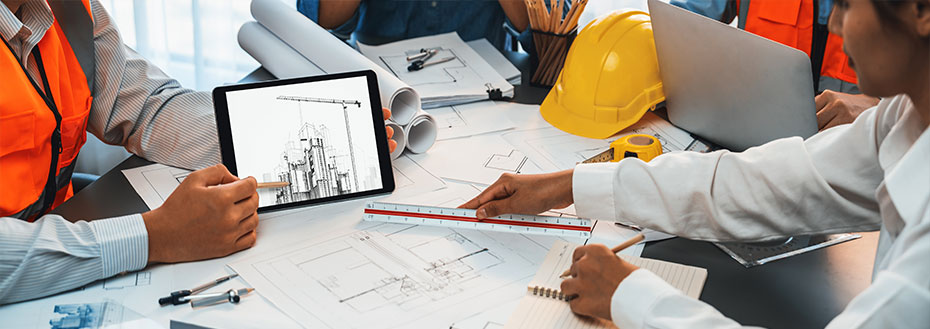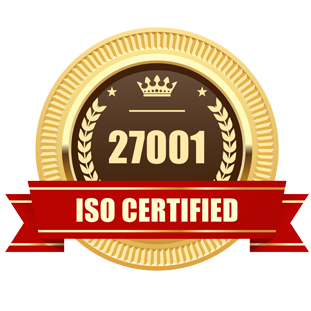The Client
The client is in the eastern USA and is based in Boston, Massachusetts. Their diverse services include photography (architectural, aerial and real estate), 360-degree imagery and interactive floor plans. They have a 20-year history that encompasses 20,000 projects providing niche services to corporate and hospitality sectors as well as architects and builders of large-scale projects.
The Challenges Faced by the Client
The client needed to improve how real estate consumers could visualize the use of space in both houses and offices. They wanted to use Flatworld Solutions' retail space planning and design and architectural rendering service to aid prospective users in visualizing how vacant spaces would appear with furniture in place.
The project involved following challenges -
- Image file transfer with minimum size of 5 MB
- Awkward photo angles for 3D modelers
- Lighting and quality of many images was erratic
- Faster turnarounds of edited images were needed to facilitate real estate sales
FWS' Solution
The Flatworld Solutions team created a virtual staging solution and provided accurate retail space designs and detailing with the following key components -
- The project team included an operations head, a team leader, and eight 3D designers
- Software included Adobe Photoshop and 3DS Max
- On a regular basis, the daily volume of work for the team was about 20 images
- The client provided images and clarifications for each type of room
- The modeling team created authentic and photo-realistic designs that included accents, furniture, and room interiors to transform empty rooms to creative spaces
- 3D modelers worked with the client to enhance picture resolution as needed
- The 3D designers either created new images to meet the client specifications or chose existing images from our extensive model/photo library
- The quality check process optimized the results to ensure flawless output
The Results
Many clients choose to work with the Flatworld Solutions team because of our world-class 3D modeling studio. This advanced operation has been perfected over two decades. We are constantly adding improvements that reflect the latest technology and industry best practices.
Our skilled designers can create both low poly and high poly 3D renditions that enable us to meet an extensive range of furniture modeling needs. Of course, before we do anything we would be pleased to provide you with a no-cost evaluation and project quote.
At Flatworld Solution, we aim to provide top Retail Space Design & Drafting Services at reasonable prices. With 22 years of experience in catering customers with a spectrum of architectural design services we have accomplished more milestones than any of our competitors. If you have any virtual staging or Retail Space Design & Drafting requirements for giving your prospective buyers an immersive experience of the property, contact us now.
Contact UsAvail best-in-class services at affordable rates
Our Customers





Key Differentiators
Case Studies
-
Flatworld Solutions provided customized CNC programming using MasterCAM
-
Flatworld Provided CFD Simulation Services to a Leading HVAC Products Manufacturer
-
Flatworld Solutions Offered Mechanical Instrument Drafting and Detailing Services to an Engineering Consultant
-
Flatworld Solutions Offered US Client with 2D to 3D Mechanical Legacy Drawing Conversion
-
Flatworld Solutions Provided Reverse Engineering of Machine Parts to a Client
Join the growth phase at Flatworld Solutions as a Partner
Service distributorship and Marketing partner roles are available in select countries. If you have a local sales team or are a person of influence in key areas of outsourcing, it's time to engage fruitfully to ensure long term financial benefits. Currently business partnerships are open for Photo Editing, Graphic Design, Desktop Publishing, 2D and 3D Animation, Video Editing, CAD Engineering Design and Virtual Walkthroughs.
Reach out to us for a quick direct response from decision makers at the Flatworld Solutions global team.

USA
Flatworld Solutions
116 Village Blvd, Suite 200, Princeton, NJ 08540
PHILIPPINES
Aeon Towers, J.P. Laurel Avenue, Bajada, Davao 8000
KSS Building, Buhangin Road Cor Olive Street, Davao City 8000
INDIA
Survey No.11, 3rd Floor, Indraprastha, Gubbi Cross, 81,
Hennur Bagalur Main Rd, Kuvempu Layout, Kothanur, Bengaluru, Karnataka 560077



