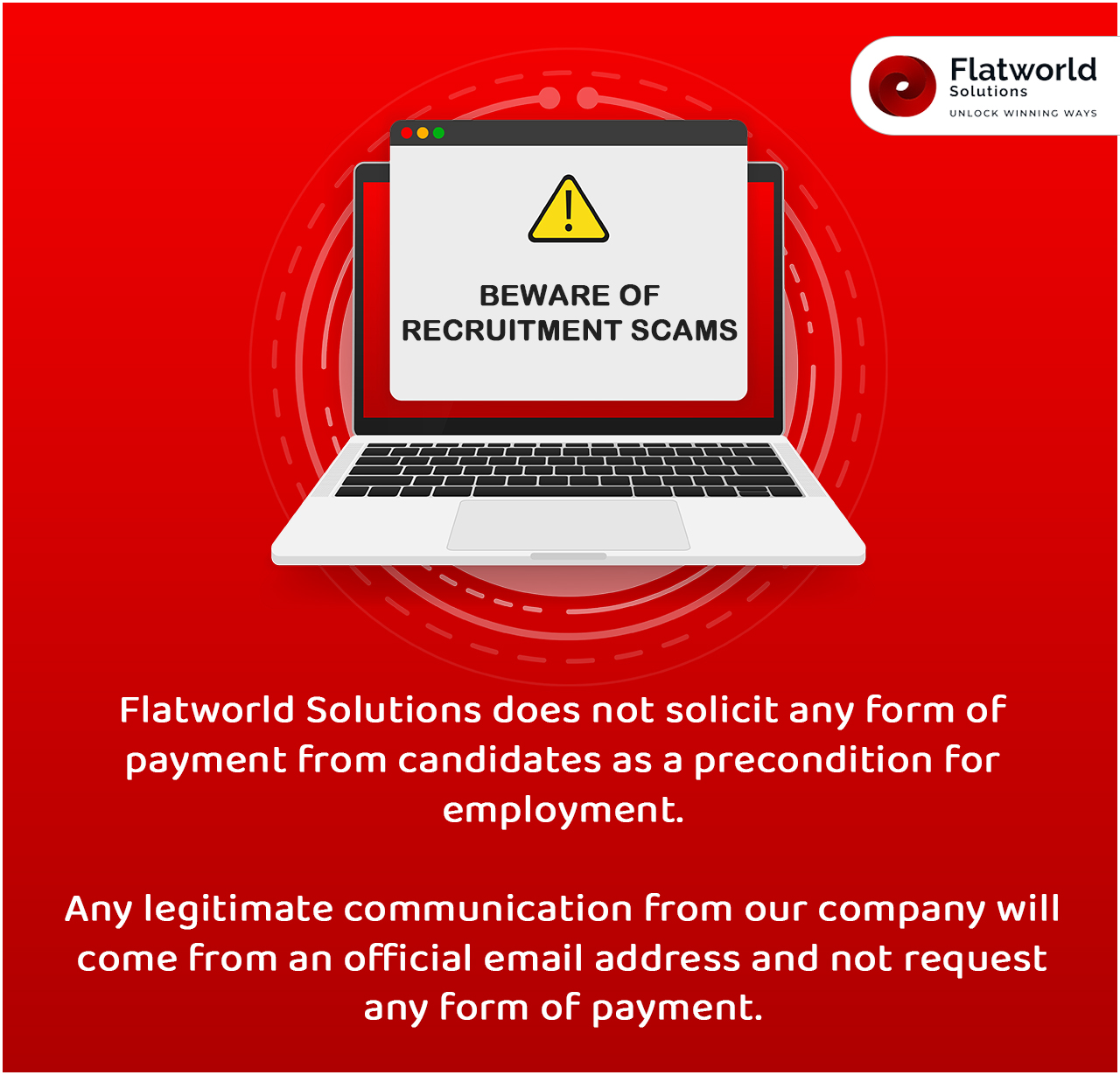The Client's Business Requirement
Our client, based out of United Kingdom is a successful property services provider for banks, retailers, commercial businesses, etc. Owing to the competitive nature of their business, they were on the lookout for an outsourcing partner who was well-versed with all UK building codes and regulations, had extensive international experience, and could provide exceptional retail space drafting services.
Their requirement was urgent since their operational costs were going overboard and, therefore, wanted to partner with an outsourcing provider who could help them bring down costs while providing quality services. After careful consideration, they chose Flatworld Solutions based on our experience and our promise of on-time delivery.
Project Challenges and Flatworld's Perfect Execution
At the outset itself, we understood that we had to live up to the client's expectations and perform all challenging tasks admirably and with minimum guidance. To ensure the whole project went smoothly, we also had to set up a dedicated drafting team consisting of knowledgeable resources who could deliver high-quality drawings for supermarkets and retail stores as per British building regulations in a short time.
Since we had very little time on our hands, we had to take a few immediate, crucial steps, which included the following -
- A team consisting of 2 freshly hired and talented draftsmen along with 10 Full-time Equivalents (FTE) was created
- All members belonging to the core team were sent to the UK for a comprehensive training course
- Long-term employment contracts were signed with the core team so as to retain them for the foreseeable future, further ensuring the client's project received no unexpected setbacks
- Entire retail layouts, as well as hand-drawn sketches and specs were designed as per client requirements
- All our workstations for the drafting team were equipped with AutoCAD, 3DS Max and Adobe Photoshop for high-quality output
Project Outcome
Our dedicated and professional handling of the project ensured that the client was extremely satisfied with the end result. His satisfaction further not only resulted in a glowing feedback for our services, but also translated into him outsourcing the project for a further duration with us. Some of the highlights of the project were -
- Our exceptional handling of all project related parameters ensured that the client saved big on costs, to the tune of at least £30,000 per month
- We ensured the final high-quality drawings were delivered to the client in short turnaround times without any setbacks
- By keeping a flexible schedule, we were able to respond to any sudden spike in work volume
- We were also able to leverage the time zone difference between India and UK and sent the client ready-to-be-reviewed drawings the morning after receiving instructions for the same
Hire Flatworld Solutions for Cost-effective Retail Space Planning Services
With 22 years of experience in effective architectural services, Flatworld has carved a niche for itself in retail space planning and retail space design services. We have a professional team of designers and expert draftsmen who can provide you with a store space plan for any existing or new construction plan, based upon your requirements.
Contact us now for quality, cost-effective retail space planning services.
Contact UsAvail best-in-class services at affordable rates
Our Customers





Key Differentiators
Case Studies
-
Flatworld Solutions provided customized CNC programming using MasterCAM
-
Flatworld Provided CFD Simulation Services to a Leading HVAC Products Manufacturer
-
Flatworld Solutions Offered Mechanical Instrument Drafting and Detailing Services to an Engineering Consultant
-
Flatworld Solutions Offered US Client with 2D to 3D Mechanical Legacy Drawing Conversion
-
Flatworld Solutions Provided Reverse Engineering of Machine Parts to a Client
Join the growth phase at Flatworld Solutions as a Partner
Service distributorship and Marketing partner roles are available in select countries. If you have a local sales team or are a person of influence in key areas of outsourcing, it's time to engage fruitfully to ensure long term financial benefits. Currently business partnerships are open for Photo Editing, Graphic Design, Desktop Publishing, 2D and 3D Animation, Video Editing, CAD Engineering Design and Virtual Walkthroughs.
Reach out to us for a quick direct response from decision makers at the Flatworld Solutions global team.

USA
Flatworld Solutions
116 Village Blvd, Suite 200, Princeton, NJ 08540
PHILIPPINES
Aeon Towers, J.P. Laurel Avenue, Bajada, Davao 8000
KSS Building, Buhangin Road Cor Olive Street, Davao City 8000
INDIA
Survey No.11, 3rd Floor, Indraprastha, Gubbi Cross, 81,
Hennur Bagalur Main Rd, Kuvempu Layout, Kothanur, Bengaluru, Karnataka 560077



