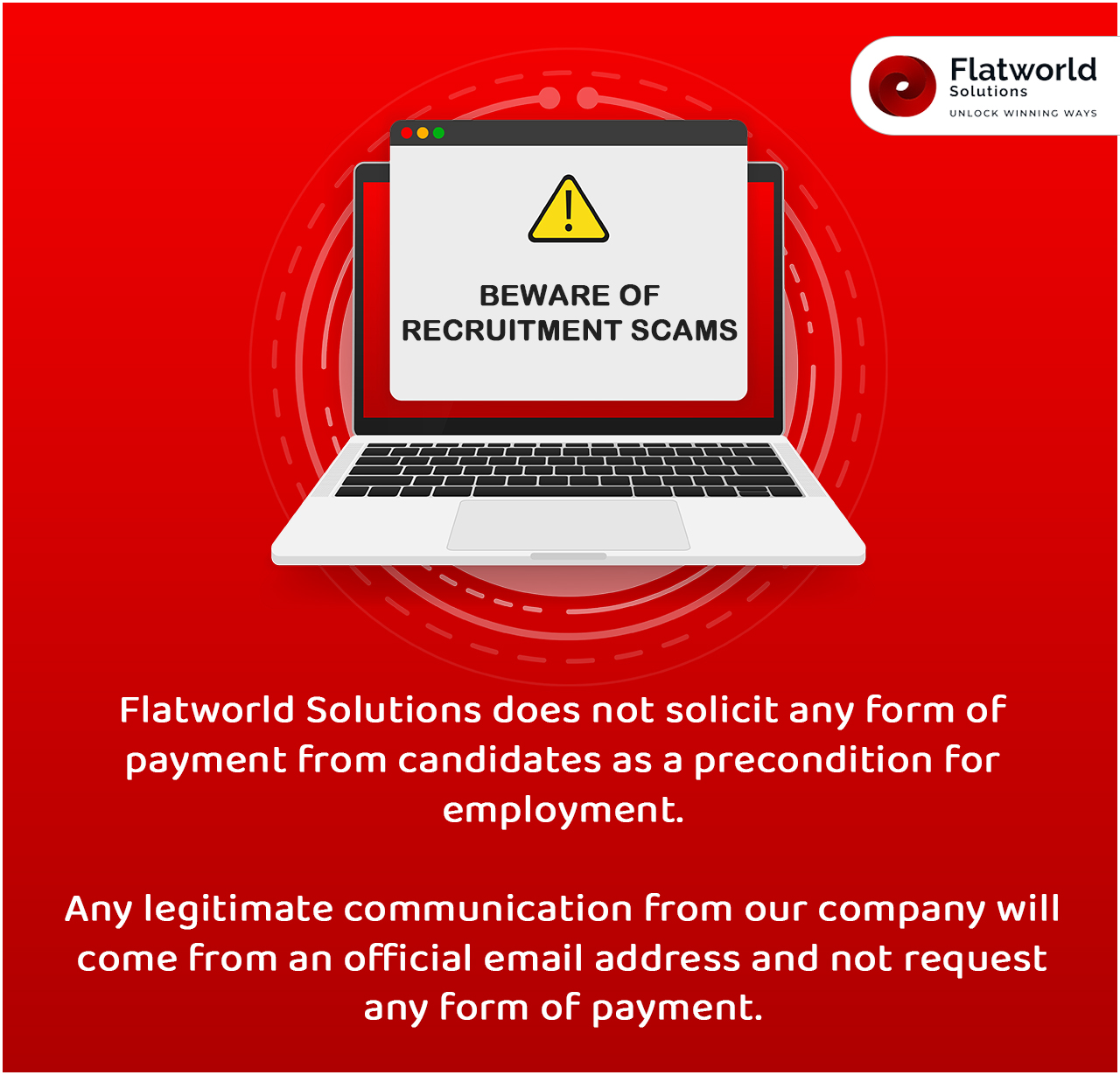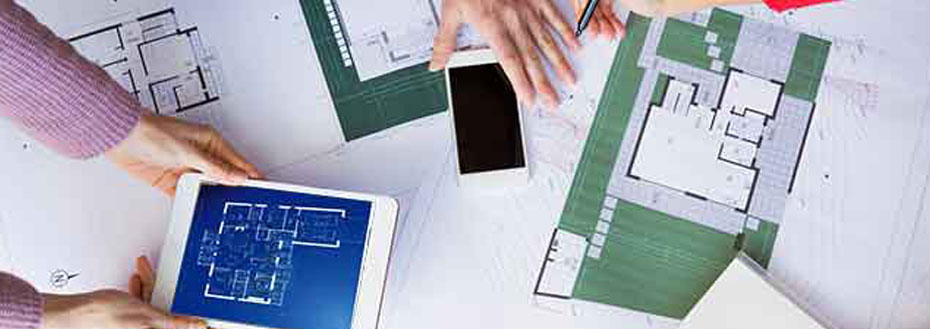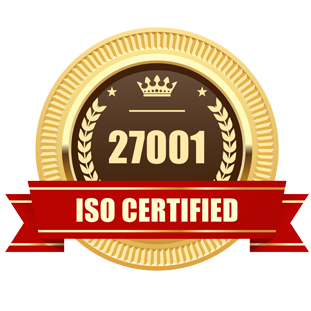The Client
The client is based out of the US and is a highly reputed architectural firm known for managing the rollout projects like interior space design for more than one location. Our 22 years of experience in CAD modeling was a prime factor for the client to consider us.
Client Requirement
The client was keen to retain their brand image, value, and presentation should the management change. The client discovered that the buildings monitored by their team and been modified over the years and the alterations weren't consistent with the existing blueprints. Hence, we were approached for blue models and building drawings that accurately represented the building in its current state. The objective of the project was to assessment and modification.
The client submitted outdated building blue plans in both DWG and PDF format. The PDF format was provided to us for reference while the DWG format was converted to as-built drawings. Additionally, the client sent us the point cloud data through Matterport. The finalized contract included 230 building sites that required CAD modeling with a delivery TAT of 2 months.
Project Challenges
The outsourced project wasn't free from challenges. The challenge ahead of us were as follows -
- Flatworld's team was tasked to roll out at least one model within 12 hours. The TAT was tighter than the average requirement from our clients
- The client wasn't anticipating delays and had high expectation by considering our experience
Our Solution
With 22 years of experience in architectural modeling, the client's requirement didn't pose an unreasonable challenge outside our capability. Our well-planned strategy was professionally executed as follows -
-
Requirement Discovery and Data Download
The process document, as well as the original building blue plan, was downloaded from the client
-
Data Review
We ran integrity review on the point cloud data and compared the results with the reference PDF files. At instances of data mismatch, we raised RFI to request more information
-
Modeling and Reporting
We created a detailed report after the creation of architectural models. We included information such as changes made in contrast to the original site blue plan
-
Quality Checks and File Dispatch
We conducted a multi-tier quality audit to ensure that the new as-built designs are consistent with the PDF. The verified drawings were returned to the client
Software We Used


The Results
With no set back in quality, the drawings met the client's requirement. The client scaled up the requirement volume and avail more benefits. They dropped in for a site visit and was shown how we handled their project from our brick and mortar facility. New contracts were planned in the long run and the contracts were signed in the wake of initial success. Our effort was praised by the client who could significantly reduce the overhead cost and time by outsourcing architectural drafting and detailing project.
Outsource Architectural Drafting & Detailing Services to Flatworld Solutions - Engineering Services Expert
Flatworld Solutions is an architectural services company with ISO 9001:2015 accreditation. We have by 22 years of veteran skills in architectural drafting and detailing services. We have consistently delivered projects that aligned with our client's need as well as the industry standards. AutoCAD and several other proprietary modeling tools used by us has served as a catalyst in finishing the projects within the assured timeline. In recent years, we have progressed in technology adaptation and bandwidth. Today, we have served over 6000 happy clients from various verticals.
Contact us now to avail a free quote for a truly bespoke architectural drafting & detailing services that meet your architectural needs.
Contact UsAvail best-in-class services at affordable rates
Our Customers





Key Differentiators
Case Studies
-
Flatworld Solutions provided customized CNC programming using MasterCAM
-
Flatworld Provided CFD Simulation Services to a Leading HVAC Products Manufacturer
-
Flatworld Solutions Offered Mechanical Instrument Drafting and Detailing Services to an Engineering Consultant
-
Flatworld Solutions Offered US Client with 2D to 3D Mechanical Legacy Drawing Conversion
-
Flatworld Solutions Provided Reverse Engineering of Machine Parts to a Client
Join the growth phase at Flatworld Solutions as a Partner
Service distributorship and Marketing partner roles are available in select countries. If you have a local sales team or are a person of influence in key areas of outsourcing, it's time to engage fruitfully to ensure long term financial benefits. Currently business partnerships are open for Photo Editing, Graphic Design, Desktop Publishing, 2D and 3D Animation, Video Editing, CAD Engineering Design and Virtual Walkthroughs.
Reach out to us for a quick direct response from decision makers at the Flatworld Solutions global team.

USA
Flatworld Solutions
116 Village Blvd, Suite 200, Princeton, NJ 08540
PHILIPPINES
Aeon Towers, J.P. Laurel Avenue, Bajada, Davao 8000
KSS Building, Buhangin Road Cor Olive Street, Davao City 8000
INDIA
Survey No.11, 3rd Floor, Indraprastha, Gubbi Cross, 81,
Hennur Bagalur Main Rd, Kuvempu Layout, Kothanur, Bengaluru, Karnataka 560077



