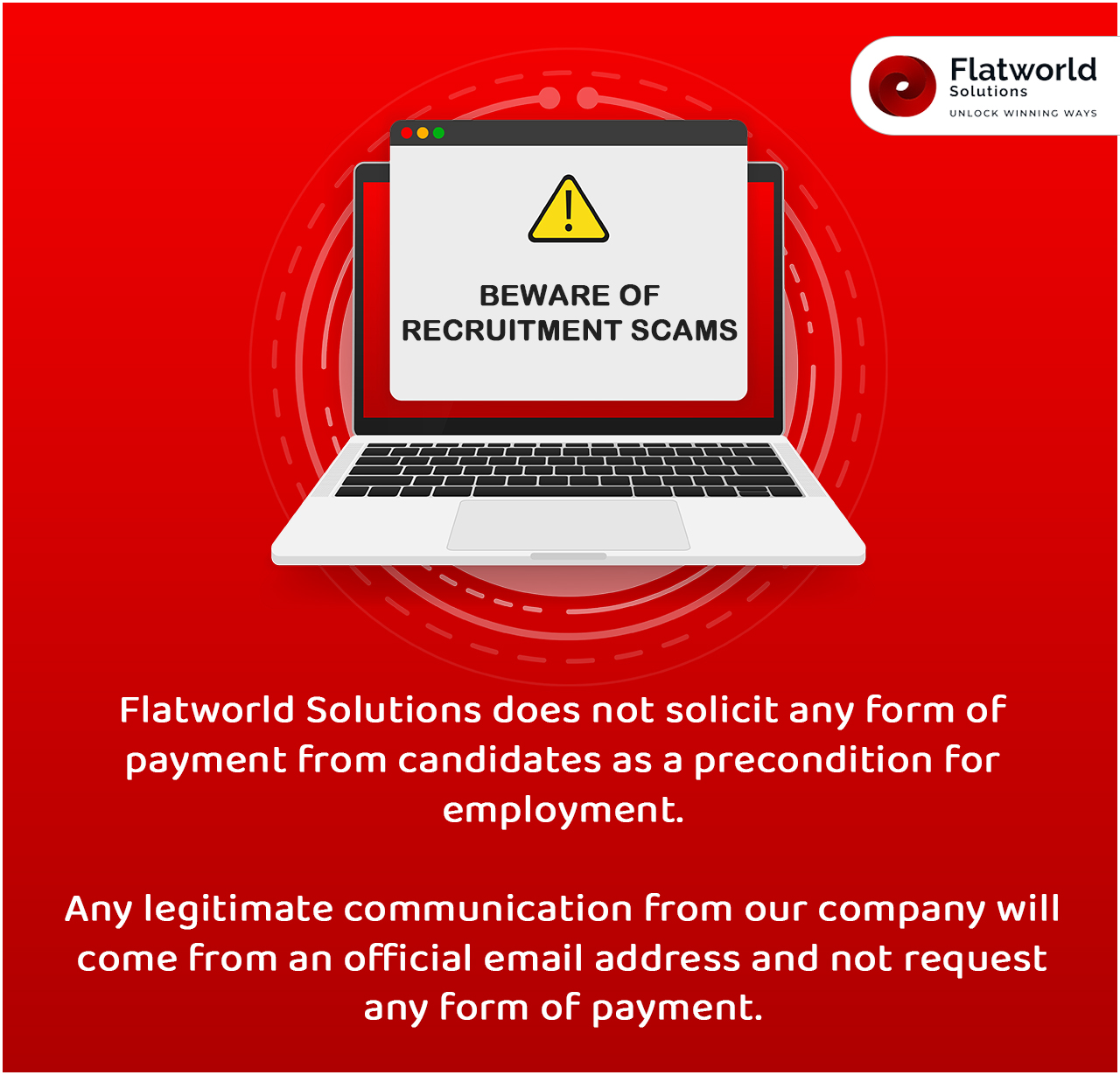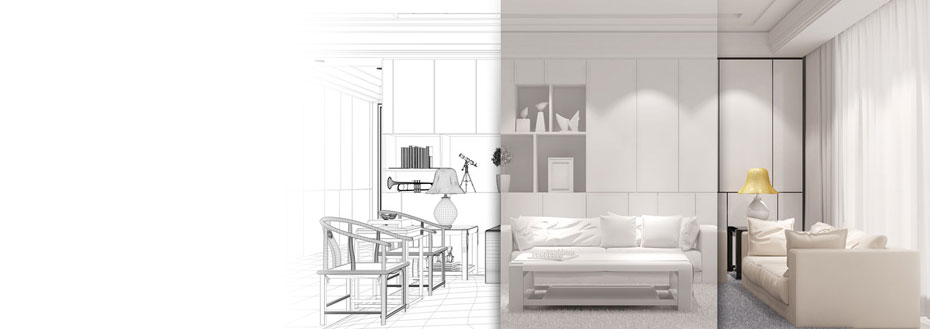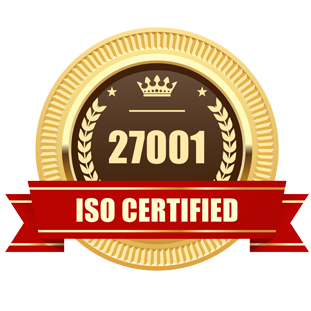The Client
Flatworld Solutions was contacted by an independent interior designer, who was looking for a partner to provide CAD conversion services of sketches created for the client's property.
However, after discussion with the designer, we found there was additional interior design support that would add value to their services beyond CAD conversion. It was after these discussions that the designer noted their need for elevation plans from our architectural team to help them design the interior of the property.
The interior designer was very impressed by our swift response, knowledge of both interior design and architecture, and our ability to provide supplementary interior design value added support and services beyond the initial needs that prompted their contact. This encouraged the interior designer to select to work with Flatworld Solutions.
The Problems
Although the client was independent, they were very thorough. They could provide detailed information to the Flatworld Solutions team that minimized challenges faced throughout the project. This made completing the work seamless.
Our greatest challenge, then, was ensuring that we provided the quality work that was promised to the interior designer so that we could prove that they made the right decision by outsourcing their work to our team.
The Solutions
Flatworld Solutions assigned 3 resources to work exclusively on the project. First, they developed a basic elevation plan and presented it back to the client. The client was then able to use the basic elevation plan to sketch the concept of the interiors and send it back to the Flatworld Solutions team to convert it into 2D CAD drawings.
Using AutoCAD, the team successfully converted the client's sketches into 2D CAD drawings. The team also standardized and maintained libraries based on the client designs as an added service.
The Results
Team at Flatworld Solutions provided 100% accurate drawings that well exceeded the client's quality benchmarks. This helped the client save an estimated 50% over completing the work in-house. Flatworld Solutions was also able to complete a total of 3 different projects for the client in less than 3 days, allowing the client to finish the work well-ahead of the schedule.
The client was highly satisfied with the quality of the work and established a long-term relationship with Flatworld Solutions. For more information about our interior design, CAD drawing, or architectural support services, contact Flatworld Solutions today.
Contact UsAvail best-in-class services at affordable rates
Our Customers





Key Differentiators
Case Studies
-
Flatworld Solutions provided customized CNC programming using MasterCAM
-
Flatworld Provided CFD Simulation Services to a Leading HVAC Products Manufacturer
-
Flatworld Solutions Offered Mechanical Instrument Drafting and Detailing Services to an Engineering Consultant
-
Flatworld Solutions Offered US Client with 2D to 3D Mechanical Legacy Drawing Conversion
-
Flatworld Solutions Provided Reverse Engineering of Machine Parts to a Client
Join the growth phase at Flatworld Solutions as a Partner
Service distributorship and Marketing partner roles are available in select countries. If you have a local sales team or are a person of influence in key areas of outsourcing, it's time to engage fruitfully to ensure long term financial benefits. Currently business partnerships are open for Photo Editing, Graphic Design, Desktop Publishing, 2D and 3D Animation, Video Editing, CAD Engineering Design and Virtual Walkthroughs.
Reach out to us for a quick direct response from decision makers at the Flatworld Solutions global team.

USA
Flatworld Solutions
116 Village Blvd, Suite 200, Princeton, NJ 08540
PHILIPPINES
Aeon Towers, J.P. Laurel Avenue, Bajada, Davao 8000
KSS Building, Buhangin Road Cor Olive Street, Davao City 8000
INDIA
Survey No.11, 3rd Floor, Indraprastha, Gubbi Cross, 81,
Hennur Bagalur Main Rd, Kuvempu Layout, Kothanur, Bengaluru, Karnataka 560077



