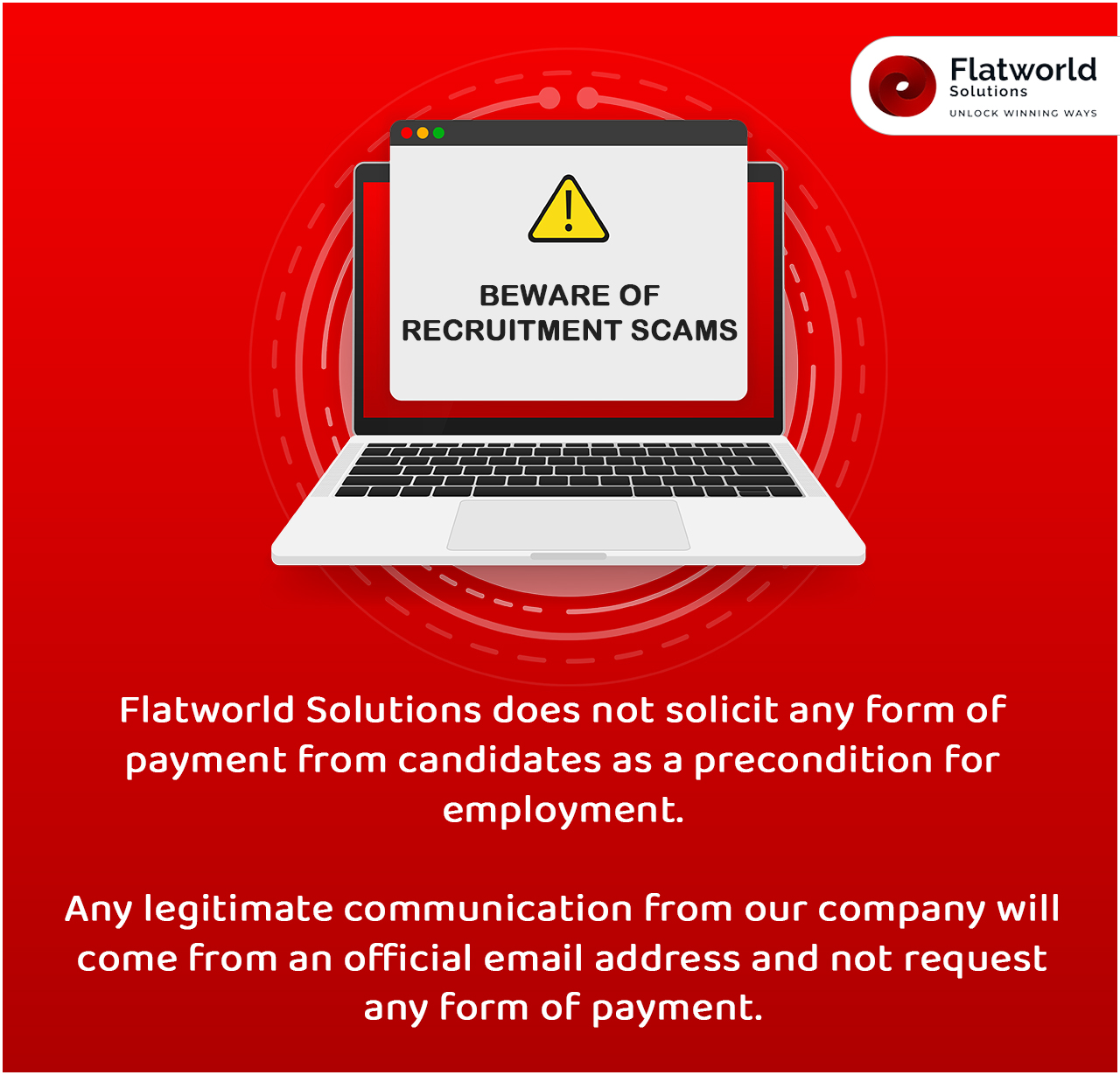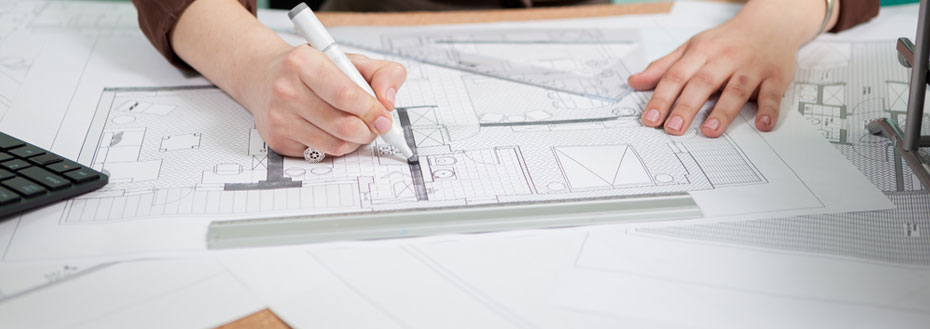The Customer
A famous American department store retail chain based out of USA with over 1100 store locations under their belt, approached Flatworld Solutions with an immediate requirement for 3D BIM Modeling and 2D construction set drafting for retail space.
Customer's Requirement
The Wisconsin based customer was on the lookout for a professional outsourcing partner which could help them with retail space drafting for their new and existing stores. The project was complex and the retail space modifications had to be implemented on a countrywide scale, as a result of which they especially wanted to partner with a service provider who had prior experience in working with US based retail stores.
The client approached Flatworld Solutions based on our extensive domain knowledge of retail space design and drafting services. With an experience of over 6 years working with various US based retailers, we were easily able to provide them with an initial proof of concept (POC), based on which the customer decided to outsource a major portion of the retail space drafting work to us.
Our Solution to All Project Related Challenges
During the course of the project, we found it quite challenging to understand the client's exact standards and requirements. At the same time, because of the importance associated with the project, it was imperative that we stay within the deadlines and deliver the project in time.
Once the proof of concept was complete and the project began in earnest, we devised a solution which ensured that we were able to send regular project updates to receive the client's feedback and avoid unnecessary delays. At the same time, the client's team trained our in-house team of professionals to bring them up to their standards. As a result, we were able ease into the drafting phase without any setbacks.
While drafting the 2D retail space plans, we also proposed to the client the importance of 3D space models, and how they could be incorporated so as to benefit the project outcome. The customer was convinced with our proposal and gave us the go ahead to convert existing 2D drawings into 3D retail space models.
The Result
Our dedication to the project, right from the initial POC, ensured the client was extremely satisfied with how the project was, and is being handled by us. Some of the highlights of our extensive solution for the client include -
- We have a team of 4 retail space drafters dedicated to the client's project who handle all the client inquiries and ensure all requested modifications are incorporated immediately
- Our professional handling of the client's project has ensured 40% faster turnaround times while saving 50% more costs for the client
- We are currently converting all their existing 2D store drawings, which are close to 1100, into 3D space models
- The client has signed further on-going contracts with us amounting to US $100,000 for the financial year of 2014-2015
Choose Flatworld Solutions for Cost-effective Retail Space Drafting Services
At Flatworld, our retail store space design and drafting services are perfect for businesses who want to refresh their existing store layouts and reinvigorate POS-customer interaction, while addressing dwindling sales volumes.
Contact us to outsource retail space design and drafting services and see how we can add value to your business.
Contact UsAvail best-in-class services at affordable rates
Our Customers





Key Differentiators
Case Studies
-
Flatworld Solutions provided customized CNC programming using MasterCAM
-
Flatworld Provided CFD Simulation Services to a Leading HVAC Products Manufacturer
-
Flatworld Solutions Offered Mechanical Instrument Drafting and Detailing Services to an Engineering Consultant
-
Flatworld Solutions Offered US Client with 2D to 3D Mechanical Legacy Drawing Conversion
-
Flatworld Solutions Provided Reverse Engineering of Machine Parts to a Client
Join the growth phase at Flatworld Solutions as a Partner
Service distributorship and Marketing partner roles are available in select countries. If you have a local sales team or are a person of influence in key areas of outsourcing, it's time to engage fruitfully to ensure long term financial benefits. Currently business partnerships are open for Photo Editing, Graphic Design, Desktop Publishing, 2D and 3D Animation, Video Editing, CAD Engineering Design and Virtual Walkthroughs.
Reach out to us for a quick direct response from decision makers at the Flatworld Solutions global team.

USA
Flatworld Solutions
116 Village Blvd, Suite 200, Princeton, NJ 08540
PHILIPPINES
Aeon Towers, J.P. Laurel Avenue, Bajada, Davao 8000
KSS Building, Buhangin Road Cor Olive Street, Davao City 8000
INDIA
Survey No.11, 3rd Floor, Indraprastha, Gubbi Cross, 81,
Hennur Bagalur Main Rd, Kuvempu Layout, Kothanur, Bengaluru, Karnataka 560077



