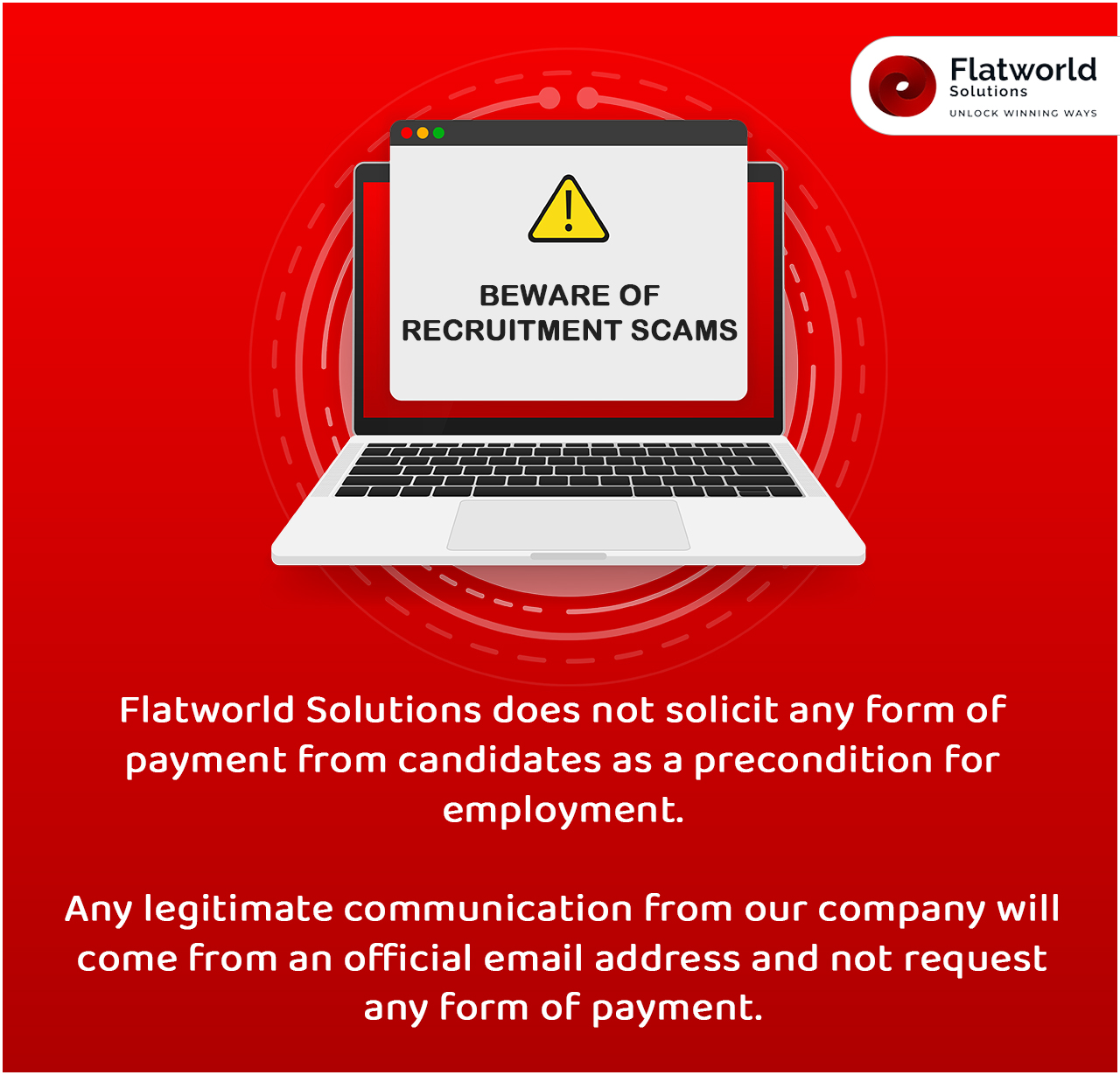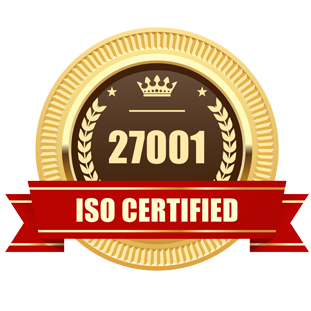Our BIM Level of Development (LOD) services offer comprehensive solutions for refining and ensuring the accuracy of 3D building models at every stage of the project lifecycle. Utilizing internationally accepted LOD standards, we create purpose-built models that cater to design, visualization, construction-caliber quantities, scheduling, estimations, on-site production control, and fabrication needs. With our expertise in delivering LOD services ranging from LOD 100 to LOD 500, we provide highly detailed 3D models that support effective decision-making, improved collaboration, and enhanced project predictability.
Our experienced team ensures that each LOD model is meticulously refined with the appropriate level of detail, providing actionable information for efficient decision-making and optimized construction processes. With our commitment to delivering high-quality results and our in-depth industry knowledge, you can trust us to provide valuable insights and assist you in visualizing the construction sequence. Partner with us to streamline your construction projects, reduce risks, improve collaboration, and achieve successful outcomes. Take the first step towards elevating your project's precision and efficiency by contacting us today.
BIM LOD Services We Offer
Our comprehensive BIM LOD services cover all stages of the project lifecycle, from concept design to as-built modeling, ensuring accuracy, efficiency, and seamless collaboration.
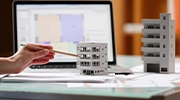
Our Pre-modeling Services
Our pre-modeling Services set the foundation for your project by defining the BIM execution plan, BIM standards, and workflows. We use advanced software like Revit and ArchiCAD to create a comprehensive project framework that aligns with the BIM LOD requirements. This stage is crucial in establishing the basis for subsequent modeling, ensuring accuracy and consistency throughout the project lifecycle.

Our Conceptual Information Model Services
Our conceptual information model services fall within the LOD 100 and LOD 200 spectrum. We help clients visualize their projects through basic symbolic and general models. The models are developed with parameters like area, height, volume, location, and orientation defined. These models facilitate preliminary design discussions and provide a rough estimate of costs.
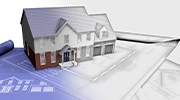
LOD 100 - Concept Design
Our LOD 100 Concept Design service is the inception of your project's BIM journey. At this stage, we develop a 3D model that outlines the basic information about your project. This includes defining parameters like area, height, volume, location, and orientation. We use innovative software like Revit to create these conceptual models, which provide a visual representation of the project and serve as the basis for all future development stages.
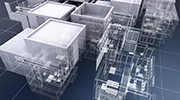
LOD 200 - General Modeling with Schematic Design
Moving to a more detailed phase, our LOD 200 service involves the creation of a general model where elements are defined with approximate quantities, size, shape, location, and orientation. This schematic design phase, executed with advanced tools like AutoCAD, allows us to attach non-geometric information to the model elements. This level of detail facilitates early-stage clash detection, cost estimation, and helps in making informed design decisions.

Our System Component Oriented Modeling
Our services in system component-oriented modeling correspond to LOD 300 and LOD 350, where model elements are graphically represented in terms of quantity, size, shape, location, and orientation. We utilize software such as Autodesk BIM 360 to detail how building elements interface with various systems, enhancing coordination and eliminating potential clashes.

LOD 300 - Accurate Modeling and Detailed Design
Our LOD 300 service takes BIM to the next level with detailed, accurate modeling. At this stage, each model element is graphically represented as a specific system, object, or assembly in terms of quantity, size, shape, location, and orientation. Using advanced software like Autodesk Revit, we can also attach non-graphic information to these elements. This level provides enhanced coordination of building systems and improved cost estimation.

LOD 350 - Greater Detail and Construction Documentation
With our LOD 350 service, we delve deeper into the details of your project. This level includes model detail and elements that represent how building elements interface with various systems and other building elements. Through sophisticated software like Tekla Structures, we provide both graphic and written definitions, creating comprehensive construction documentation, which is crucial for efficient on-site construction management.
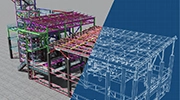
Our Element Oriented Modeling
At the highest level of detail, our element-oriented modeling services correspond to LOD 400 and LOD 500. We model elements as specific assemblies for fabrication, assembly, and post-construction operations. Using tools like Tekla Structures, we provide complete fabrication and assembly information, ensuring the model's precision for direct implementation on site and future maintenance.

LOD 400 - Fabrication & Assembly
Our LOD 400 service focuses on the fabrication and assembly phase of your project. In this stage, we model elements as specific assemblies with complete fabrication, assembly, and detailing information in addition to precise quantity, size, shape, location, and orientation. Utilizing sophisticated software like Tekla Structures, we can also attach non-geometric information to these model elements. This level of detail is essential for direct implementation on site, minimizing errors, and reducing waste.
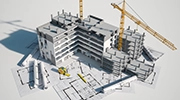
LOD 500 - As-Built Modeling
Our LOD 500 service is the final stage in our BIM process, focusing on as-built modeling. At this level, elements are modelled as constructed assemblies for maintenance and operations. Using advanced tools like Bentley Systems, we ensure the models are accurate in size, shape, location, quantity, and orientation, and we attach non-geometric information for future reference. This level of detail is crucial for building management, maintenance, and future renovation projects.
Why Choose Our BIM Level of Development (LOD) Services?
As industry leaders, we offer BIM LOD Services that take your construction projects to the next level. We are committed to delivering excellence, precision, and efficiency in every project. The benefits of partnering with us include -
Precision and Accuracy
Our team of experts ensures meticulous and accurate modeling at every LOD stage. This attention to detail reduces risks and enhances project predictability, driving successful outcomes.
ISO-Certified Services
As an ISO-certified organization, our services meet the highest quality standards. This certification reflects our commitment to delivering efficient and reliable solutions to our clients.
GDPR-Compliant Services
We take data security seriously. Our GDPR-compliant services ensure that your data is handled with utmost care, providing you with peace of mind.
Global Delivery Centers
Our global delivery centers enable us to serve clients across different time zones. This worldwide presence allows us to deliver efficient and timely services, no matter where you are located.
24/7 Availability
Our team is available 24/7 to cater to your requirements. Our round-the-clock availability ensures that your project timelines are met, and your queries are addressed promptly.
Dedicated Project Managers
Each project is assigned a dedicated project manager. They ensure smooth coordination, effective communication, and timely delivery of your project, leading to overall customer satisfaction.
Additional Services You Can Benefit From
We provide a comprehensive digital representation of your project, facilitating design decision-making, visualizing concepts, and improving collaboration among all stakeholders.
Our services enhance project predictability, provide detailed insights on material specifications, and facilitate clash detection, ensuring robust and efficient construction.
We offer detailed modeling of electrical systems allowing for accurate planning, cost estimation, and integration with other building services, ensuring a safe and well-lit environment.
We specialize in precise mechanical components modeling, thus facilitating efficient design, installation, and maintenance of HVAC (Heating, Ventilation, and Air Conditioning) systems.
BIM Coordinated Services
Our comprehensive approach ensures seamless integration of all building services, enhancing collaboration, reducing conflicts, improving project efficiency, and ensuring timely completions.
Our multidisciplinary approach to MEP systems ensures efficient layout planning, improved collaboration, streamlined installation, and operational efficiency.
Outsource BIM Project Services to Flatworld Solutions
Our BIM Level of Development services offer unparalleled benefits for your construction project. Our team of experts ensures accuracy and precision in every model, resulting in improved predictability and reduced risk. With our services, you gain a clear understanding of the project right from the inception, enhancing your decision-making ability.
We are committed to maintaining the highest standards for every LOD stage, from concept to as-built modeling. Our clients benefit from the detailed documentation we provide, which aids in seamless coordination and efficient project management. With our LOD services, you can expect enhanced collaboration, increased productivity, and significant cost and time savings.
FAQs
Avail best-in-class services at affordable rates
Our Customers





Key Differentiators
Case Studies
-
Flatworld Solutions provided customized CNC programming using MasterCAM
-
Flatworld Provided CFD Simulation Services to a Leading HVAC Products Manufacturer
-
Flatworld Solutions Offered Mechanical Instrument Drafting and Detailing Services to an Engineering Consultant
-
Flatworld Solutions Offered US Client with 2D to 3D Mechanical Legacy Drawing Conversion
-
Flatworld Solutions Provided Reverse Engineering of Machine Parts to a Client
Join the growth phase at Flatworld Solutions as a Partner
Service distributorship and Marketing partner roles are available in select countries. If you have a local sales team or are a person of influence in key areas of outsourcing, it's time to engage fruitfully to ensure long term financial benefits. Currently business partnerships are open for Photo Editing, Graphic Design, Desktop Publishing, 2D and 3D Animation, Video Editing, CAD Engineering Design and Virtual Walkthroughs.
Reach out to us for a quick direct response from decision makers at the Flatworld Solutions global team.

USA
Flatworld Solutions
116 Village Blvd, Suite 200, Princeton, NJ 08540
PHILIPPINES
Aeon Towers, J.P. Laurel Avenue, Bajada, Davao 8000
KSS Building, Buhangin Road Cor Olive Street, Davao City 8000
INDIA
Survey No.11, 3rd Floor, Indraprastha, Gubbi Cross, 81,
Hennur Bagalur Main Rd, Kuvempu Layout, Kothanur, Bengaluru, Karnataka 560077

