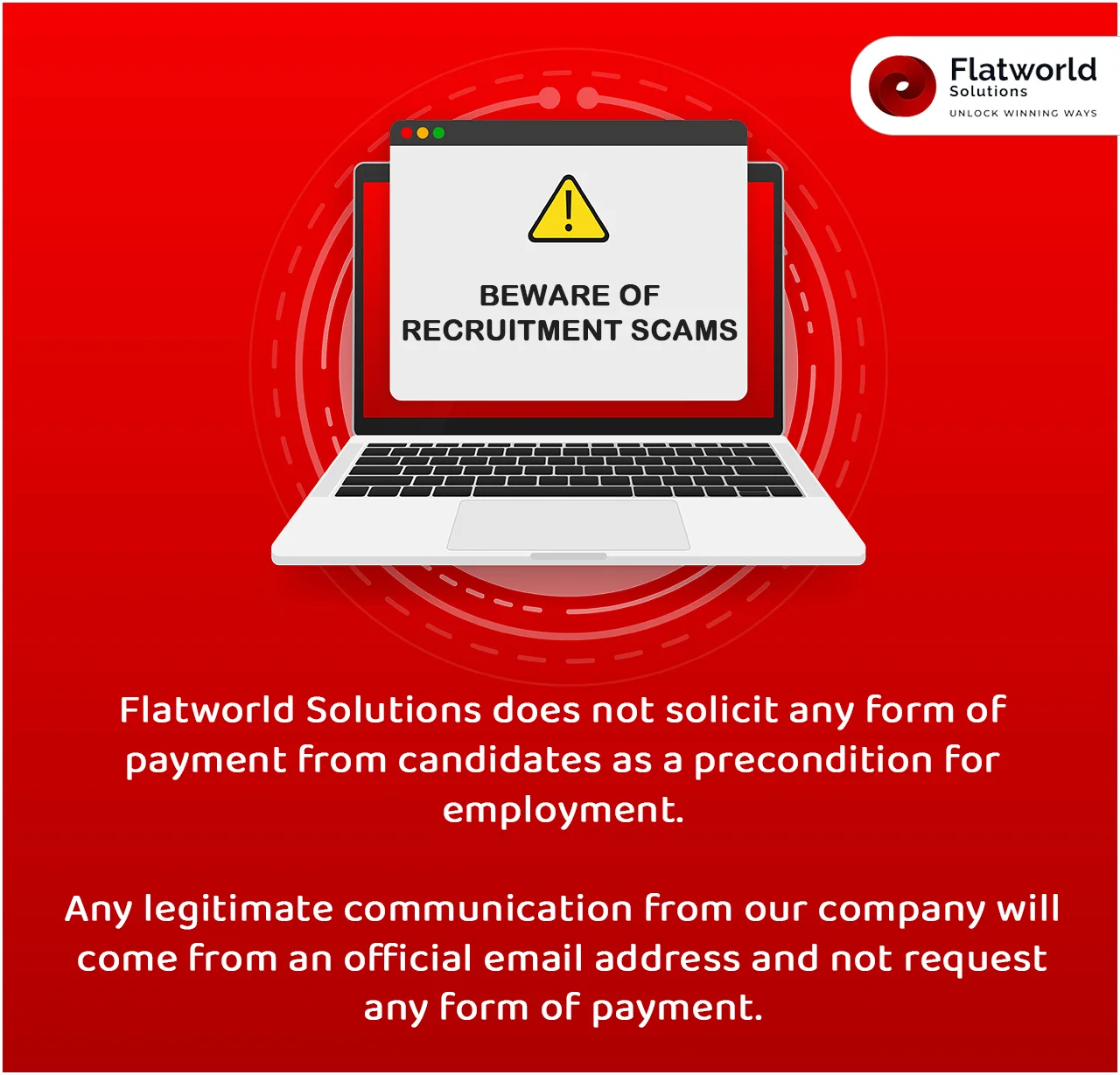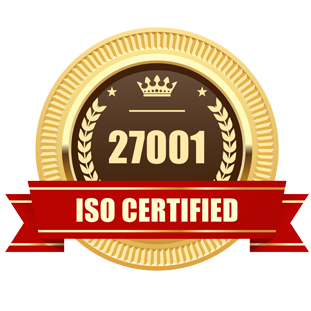The Client
The client is based in the Upper Midwest (South Dakota) of the United States and is a leading provider of plumbing, utility and consulting solutions for residential and commercial heating and piping projects. With 40 years of experience, the client has been selected as the best in the local area for nine consecutive years and has an established reputation for meeting timelines and making accurate bids for large-scale projects.
The Challenges Faced by the Client
To facilitate a plumbing and heating project for a school with six stories and 300,000 square feet, the client needed 3D models with Revit BIM (building information modeling) software. The client provided piping details in a 2D format.
The project involved several challenges -
- Needed to coordinate clash detection and remodeling with multiple vendors.
- Reworks required in the event of any clashes.
- The project required flawless design for safety and sustainability.
FWS' Solutions
The Flatworld Solutions team designed a cost-effective approach that incorporated their MEP (mechanical, electrical, and plumbing) expertise and building information modeling skills -
- The dedicated project team consisted of a team leader, three AutoCAD experts, and a subject-matter expert.
- Products used included Revit, Primavera project management software, Autodesk BIM 360 and Navis Works.
- 2D AutoCAD drawings were received via file transfer using Primavera and Dropbox.
- 2D files were converted to AutoCAD/PDF.
- 2D models were converted to Revit BIM and Navis Works for 3D modeling.
- Autodesk BIM 360 used to coordinate.
- Ongoing monitoring and management of clash detection situations with other vendors involved in electrical, firefighting, air conditioning, architectural, structural and other design areas.
- Detailed design work by our drafting experts helped prevent mistakes involving pipe placement.
- Weekly client reports and revision datasheets as needed to document clash detection.
The Results
In just 8 weeks, both MEP and BIM projects were completed with excellence, accuracy, timing, and coordination involving multiple tasks - this is a routine practice for the team of specialists and experts at Flatworld Solutions. We are also accustomed to helping our clients save money while producing superior quality and overall results.
Flatworld Solutions provides a one-stop solution for requirements of any complexity. We bring 22 years of experience to the table - and our team is comfortable coordinating with multiple vendors in large-scale projects from domestic and international regions. With our no-cost evaluations and project quotes, we are ready to help with your next project in a responsible and cost-efficient way.
Hurry! Reach us now to discuss your Building Information Modeling needs and experience better results.
Contact UsAvail best-in-class services at affordable rates
Our Customers





Key Differentiators
Case Studies
-
Flatworld Solutions provided customized CNC programming using MasterCAM
-
Flatworld Provided CFD Simulation Services to a Leading HVAC Products Manufacturer
-
Flatworld Solutions Offered Mechanical Instrument Drafting and Detailing Services to an Engineering Consultant
-
Flatworld Solutions Offered US Client with 2D to 3D Mechanical Legacy Drawing Conversion
-
Flatworld Solutions Provided Reverse Engineering of Machine Parts to a Client
Join the growth phase at Flatworld Solutions as a Partner
Service distributorship and Marketing partner roles are available in select countries. If you have a local sales team or are a person of influence in key areas of outsourcing, it's time to engage fruitfully to ensure long term financial benefits. Currently business partnerships are open for Photo Editing, Graphic Design, Desktop Publishing, 2D and 3D Animation, Video Editing, CAD Engineering Design and Virtual Walkthroughs.
Reach out to us for a quick direct response from decision makers at the Flatworld Solutions global team.

USA
Flatworld Solutions
116 Village Blvd, Suite 200, Princeton, NJ 08540
PHILIPPINES
Aeon Towers, J.P. Laurel Avenue, Bajada, Davao 8000
KSS Building, Buhangin Road Cor Olive Street, Davao City 8000
INDIA
Survey No.11, 3rd Floor, Indraprastha, Gubbi Cross, 81,
Hennur Bagalur Main Rd, Kuvempu Layout, Kothanur, Bengaluru, Karnataka 560077



