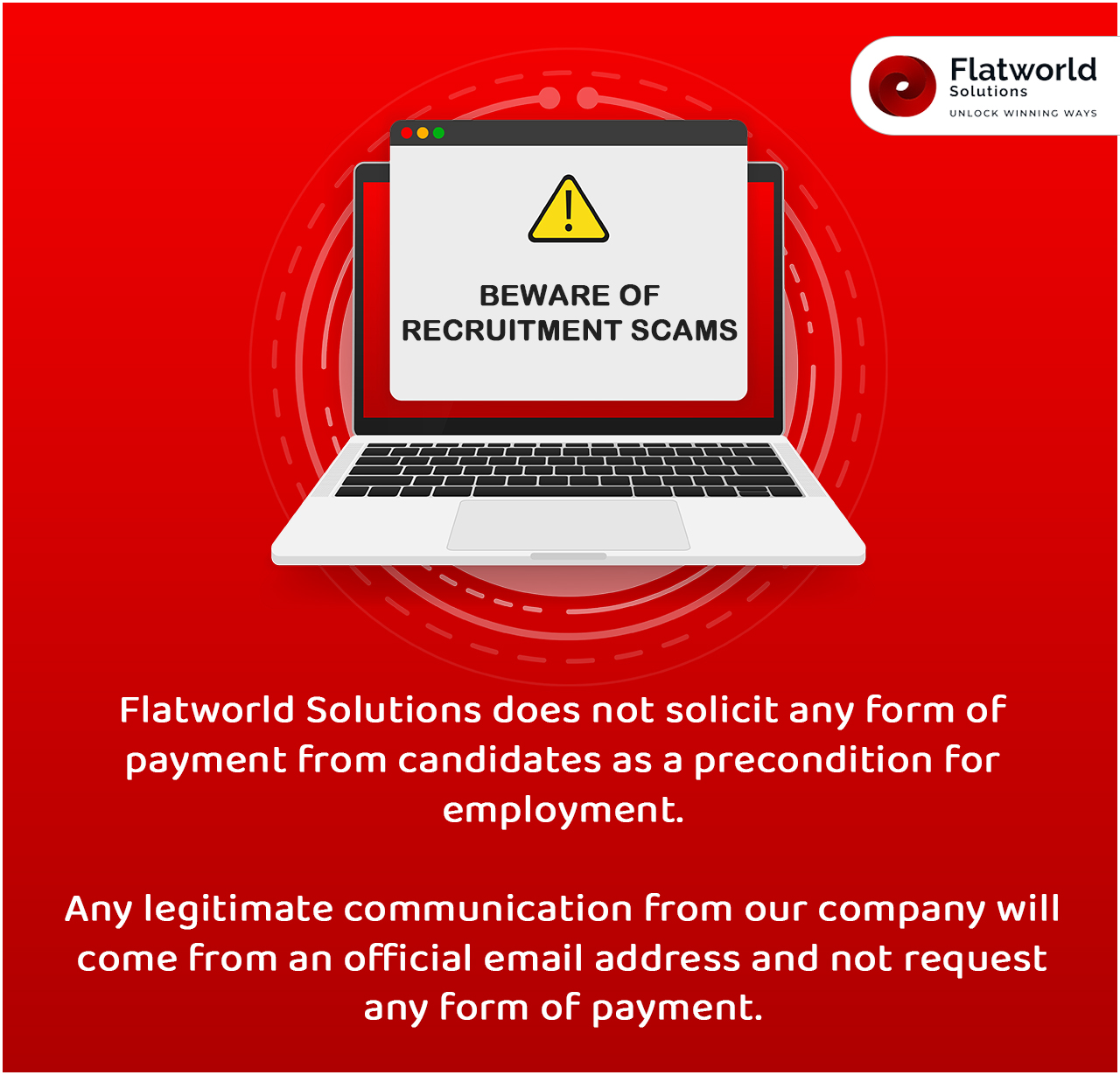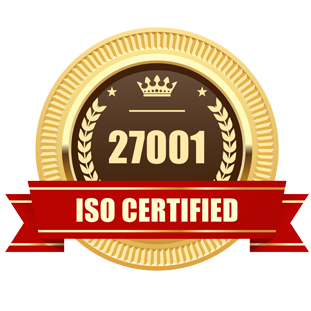Client Profile - Building Information Modeling (BIM) Consultant
The client is based in the United Kingdom and has provided advanced surveying support to architects, construction firms and engineering companies for 30 years. Specialized services include clash detection, movement monitoring, BIM models and utility tracing.
Client Requirements and Challenges - BIM and Revit Conversion Support
The client needed support for reconstructing a textile mill. Because many original blueprints were missing, requirements included capturing point cloud data with scanners and then converting architectural designs to Revit models before the original building was demolished. The project encompassed the entire industrial building and all features such as piping structures, wiring and other MEP (mechanical, electrical and plumbing) equipment.
The project involved this primary challenge -
- Obtaining enough point cloud data to ensure accuracy of new drawings.
The Solution - By Flatworld Solutions
The Flatworld Solutions BIM and drafting specialists developed this solution -
- The team included a project manager, four drafters and a BIM coordinator.
- Team members communicated regularly with the client to review accuracy of point cloud data.
- LOD (level of detail) 200 was used for creating the new design.
- The project was completed successfully in about six weeks.
Final Results - Completed Point Cloud to Revit Conversion in 6 Weeks
This project demonstrates a common engineering and drafting scenario - missing blueprints when building renovations, restorations and reconstruction are required. Overcoming this challenge requires advanced experience in tasks such as point cloud to Revit conversion. In this case, the client was pleased with project results provided by Flatworld Solutions (FWS).
FWS is an ISO certified global provider of outsourcing services - with two decades of experience working with Fortune 1000 companies as well as private enterprises of all sizes. We have more than 70 BIM modelers, structural engineers and drafters that are skilled at identifying base-layer clash issues and converting legacy drawings and blueprints to BIM models. Our engineering design services help building professionals monitor all safety parameters, meet international construction standards and obtain cost-effective CAD drawings for 2D and 3D designs.
Flatworks Solutions industrial engineering professionals are proficient in Revit BIM software, AutoCAD and more. We have a multilingual team that works with ease in multiple languages - drafting and engineering projects can involve any preferred language. Contact us today for our no-cost assessment and quote regarding your next project.
Contact UsAvail best-in-class services at affordable rates
Our Customers





Key Differentiators
Case Studies
-
Flatworld Solutions provided customized CNC programming using MasterCAM
-
Flatworld Provided CFD Simulation Services to a Leading HVAC Products Manufacturer
-
Flatworld Solutions Offered Mechanical Instrument Drafting and Detailing Services to an Engineering Consultant
-
Flatworld Solutions Offered US Client with 2D to 3D Mechanical Legacy Drawing Conversion
-
Flatworld Solutions Provided Reverse Engineering of Machine Parts to a Client
Join the growth phase at Flatworld Solutions as a Partner
Service distributorship and Marketing partner roles are available in select countries. If you have a local sales team or are a person of influence in key areas of outsourcing, it's time to engage fruitfully to ensure long term financial benefits. Currently business partnerships are open for Photo Editing, Graphic Design, Desktop Publishing, 2D and 3D Animation, Video Editing, CAD Engineering Design and Virtual Walkthroughs.
Reach out to us for a quick direct response from decision makers at the Flatworld Solutions global team.

USA
Flatworld Solutions
116 Village Blvd, Suite 200, Princeton, NJ 08540
PHILIPPINES
Aeon Towers, J.P. Laurel Avenue, Bajada, Davao 8000
KSS Building, Buhangin Road Cor Olive Street, Davao City 8000
INDIA
Survey No.11, 3rd Floor, Indraprastha, Gubbi Cross, 81,
Hennur Bagalur Main Rd, Kuvempu Layout, Kothanur, Bengaluru, Karnataka 560077



