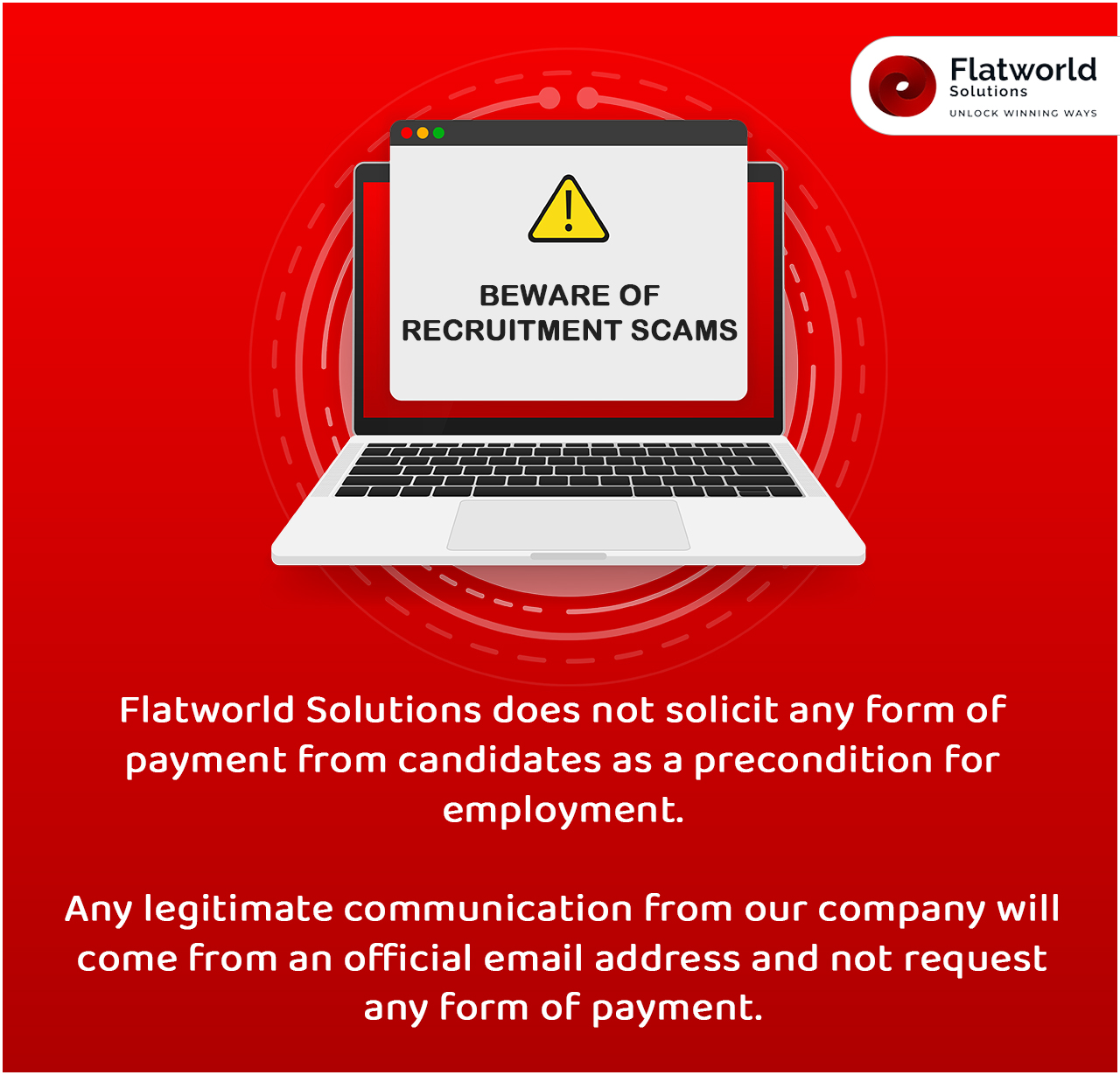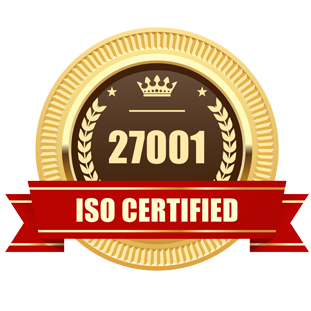The Client
The client is based in Australia (Melbourne) and focuses on mechanical engineering consulting and design services for mining and manufacturing. The firm has operated with offices throughout Australia for 15 years while engaging in projects involving multiple industries such as defense, agriculture, and government enterprises.
The Challenges Faced by the Client
The client needed engineering support for their consultation efforts involving a complex stairwell design for a school. The client wanted a detailed design to be prepared using Autodesk Inventor software and be based upon scanned drawings.
The project included the following challenges -
- The client needed 148 drawings to be completed within 10 business days
- There was a lack of clarity in the images provided by the client
FWS' Solution

The Flatworld Solutions' AutoCAD drafting specialists developed the following solution keeping in mind the various requirements of the client -
- The team included an account manager, six drafting experts, and a qualified specialist. The inclusion of eight team members reflected a scaling up to handle the large volume of drawings in a short period of time
- The image clarity issues were resolved by following European ISO standards for fire exits
- The team established a communication strategy for keeping the client informed throughout the project
- Scanned PDF files were received through Dropbox. The team completed 10 sample files for the client review and approval before preparing the remaining drawings
- The project was completed in AutoCAD (Autodesk software). The team included 3D views within PDF files to facilitate better visualization of stairwells by the client

The Results
This project exhibits how Flatworld Solutions' team copes with a common situation - working with unclear drawings when accurate and detailed drafting results are required. Our team of drafting experts has over a decade of experience working with complex AutoCAD conversion requirements such as this. Our international mechanical engineers are also accustomed to producing precise engineering solutions that meet both local and global standards.
Partner with FWS for the Best-quality AutoCAD Drafting and Design Services
Flatworld Solutions is a one-stop outsourcing partner that allows enterprises of all sizes to satisfy multiple engineering requirements within one company. Our services include piping design, conversion services, mechanical drafting, 3D modeling and rendering etc. We can provide ISO-certified results, cost-effective prices and quick turnarounds, thanks to our multiple delivery centers spread across the globe.
If you are looking for a reliable, efficient, quick, and cost-effective AutoCAD drafting and design service provider, then you have come to the right place. Get in touch with us today!
Contact UsAvail best-in-class services at affordable rates
Our Customers





Key Differentiators
Case Studies
-
Flatworld Solutions provided customized CNC programming using MasterCAM
-
Flatworld Provided CFD Simulation Services to a Leading HVAC Products Manufacturer
-
Flatworld Solutions Offered Mechanical Instrument Drafting and Detailing Services to an Engineering Consultant
-
Flatworld Solutions Offered US Client with 2D to 3D Mechanical Legacy Drawing Conversion
-
Flatworld Solutions Provided Reverse Engineering of Machine Parts to a Client
Join the growth phase at Flatworld Solutions as a Partner
Service distributorship and Marketing partner roles are available in select countries. If you have a local sales team or are a person of influence in key areas of outsourcing, it's time to engage fruitfully to ensure long term financial benefits. Currently business partnerships are open for Photo Editing, Graphic Design, Desktop Publishing, 2D and 3D Animation, Video Editing, CAD Engineering Design and Virtual Walkthroughs.
Reach out to us for a quick direct response from decision makers at the Flatworld Solutions global team.

USA
Flatworld Solutions
116 Village Blvd, Suite 200, Princeton, NJ 08540
PHILIPPINES
Aeon Towers, J.P. Laurel Avenue, Bajada, Davao 8000
KSS Building, Buhangin Road Cor Olive Street, Davao City 8000
INDIA
Survey No.11, 3rd Floor, Indraprastha, Gubbi Cross, 81,
Hennur Bagalur Main Rd, Kuvempu Layout, Kothanur, Bengaluru, Karnataka 560077



