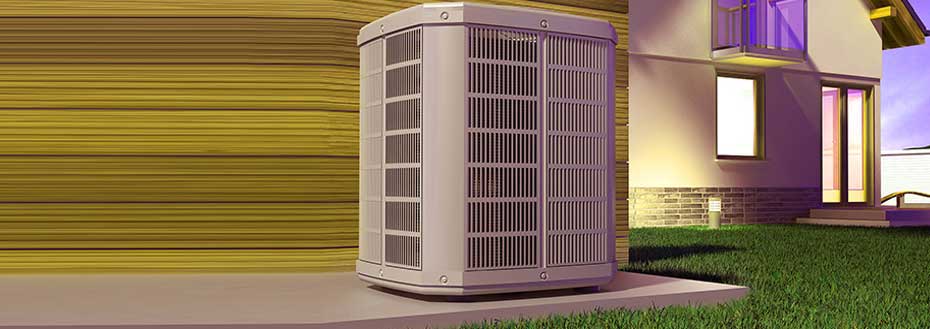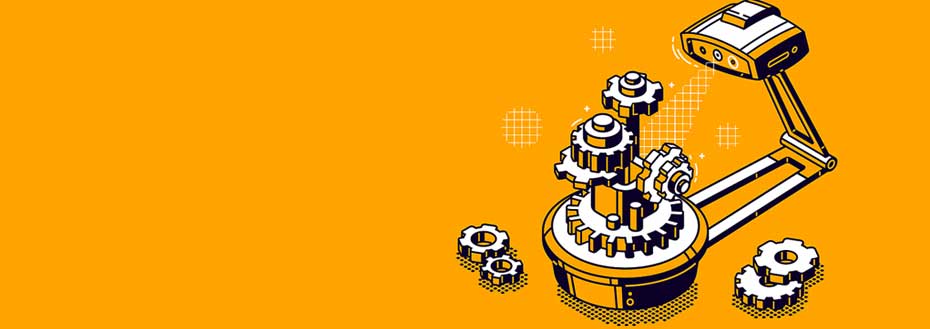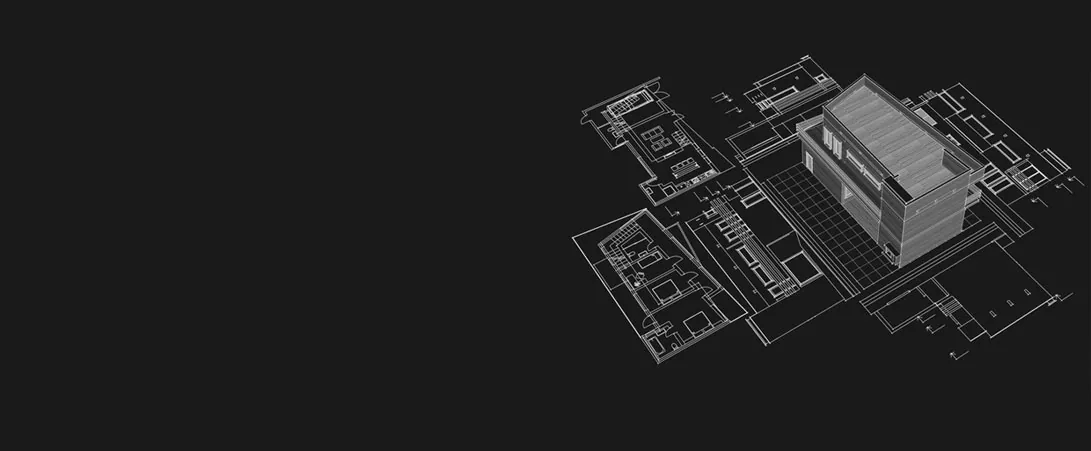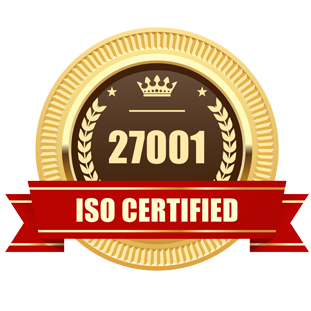The Client
Our esteemed client is a leading US-based InsurTech firm specializing in property evaluation for claims settlement. They use a patented technology platform to offer virtual interior property inspections for insurance claims. They leverage 3D models and floor plans to help policyholders capture accurate property images, simplifying self-service claims. This innovative approach reduces expenses for loss adjusters and eliminates the need for physical visits, streamlining the claims process and delivering reliable inspection data.
The Requirement
The client faced several significant challenges before partnering with us. They had multiple challenges to be addressed.
- Firstly, they required an offshore team with expertise in 3D modeling, capable of handling various data sources. These included photographs taken on smartphones, LED/industrial scanners, scan-to-CAD/reverse engineering images, and sketches.
- Secondly, they needed a reliable partner who could understand the intricacies of property evaluation in the InsurTech domain.
The Vice President of Technology from the client’s company contacted us. They were impressed by our prior work in the same field, especially our successful projects like Realvision. Our proven track record and expertise made us the perfect fit to tackle their challenges and deliver exceptional solutions for their property assessment and claims settlement needs.
The Challenges
When the Insurtech client approached our architectural engineering team, they encountered several significant challenges that required swift and accurate solutions.
- Firstly, they needed our team to familiarize themselves with the client’s internal platform. This was crucial to grasp the unique software technology and workflow intricacies.
- Understanding how to utilize the platform's tools for parameter validation was crucial to ensure accurate property assessments.
- Additionally, they wanted us to understand diverse construction methods followed globally for various structures like homes, garages, and other properties. They wanted the service provider to adapt their approach to cater to different building types.
- The usage of multiple phones for image capture caused variations in image clarity and potential drift issues. This demanded careful consideration to ensure precise 3D modeling and floor plans.
Our Solution
We developed a comprehensive, tailored solution to address the client's property evaluation challenges. We assigned a team of five experienced modelers, each possessing 3-4 years of expertise in the architectural engineering discipline. Their skill set allowed them to proficiently interpret site survey images, floor plans, and other relevant data provided by the client's application.
- The team was provided with regular training sessions to ensure seamless collaboration and understanding. This was followed by internal knowledge-sharing meetings. Our engineers gained a clear understanding of the client's platform, tools, and requirements. This enabled them to deliver exactly what was needed.
- Our approach to generating interactive 3D floor plans involved utilizing standard object sizes, such as doors, as calibration references. This meticulous calibration process resulted in precise and accurate 3D floor plans of interior spaces.
- We adopted a feedback-driven approach to ensure client satisfaction. After creating the initial set of measurable 3D floor plans, we shared them with the client for approval. We fine-tuned the models by incorporating their feedback to match their expectations.
- Upon approval, we diligently handled subsequent projects, delivering consistent and reliable interactive 3D floor plans.
Thanks to our efficient solution and dedicated team, our client significantly streamlined their property evaluation process, enhancing claims settlement efficiency and customer satisfaction.
The Result
Our architectural engineering team delivered a robust, value-driven solution to our Insurtech client's property evaluation challenges.
- We provided them with long-term 3D modeling support, enabling fully-realized interactive 3D room models from digital photos taken at the loss site.
- On average, we dedicated 2,000 hours of 3D modeling support to the client every month, ensuring a seamless and efficient claims settlement process.
- We offered a flexible engagement model that allowed easy upscale and downscale of resources. Our team also accommodated work on weekends, holidays, and client-preferred shifts, ensuring round-the-clock support.
- Drawing from our experience in similar projects, including Realvision, our team of trained professionals seamlessly integrated with the client's workflow, ensuring a quick and efficient onboarding process.
- Within a year, they scaled from utilizing five modelers to 20, a testament to the trust and success we achieved together.
Our exceptional service and value-driven approach enables our client to minimize cost and maximize efficiency.
Interactive 3D Visualization for Accurate Property Assessments
Our architectural engineering outsourcing company offers cutting-edge 3D architectural modeling services, exemplified by multiple successful collaborations. We provide comprehensive services encompassing interactive 3D modeling floor plans, delivering unmatched precision and accuracy. With a team of highly skilled modelers experienced in various data sources, including digital photos and videos, we create fully-realized 3D architectural models. Our flexible engagement model allows businesses worldwide to scale resources as needed, ensuring efficient project execution even during weekends, holidays, or client-preferred shifts. Leveraging our expertise from similar projects, we provide trained professionals, enabling rapid onboarding and streamlined workflows.
Contact UsPN1384557
Avail best-in-class services at affordable rates
Our Customers





Key Differentiators
Case Studies
-

Flatworld Solutions provided customized CNC programming using MasterCAM
-

Flatworld Provided CFD Simulation Services to a Leading HVAC Products Manufacturer
-

Flatworld Solutions Offered Mechanical Instrument Drafting and Detailing Services to an Engineering Consultant
-

Flatworld Solutions Offered US Client with 2D to 3D Mechanical Legacy Drawing Conversion
-

Flatworld Solutions Provided Reverse Engineering of Machine Parts to a Client
Join the growth phase at Flatworld Solutions as a Partner
Service distributorship and Marketing partner roles are available in select countries. If you have a local sales team or are a person of influence in key areas of outsourcing, it's time to engage fruitfully to ensure long term financial benefits. Currently business partnerships are open for Photo Editing, Graphic Design, Desktop Publishing, 2D and 3D Animation, Video Editing, CAD Engineering Design and Virtual Walkthroughs.
Reach out to us for a quick direct response from decision makers at the Flatworld Solutions global team.

USA
Flatworld Solutions
116 Village Blvd, Suite 200, Princeton, NJ 08540
PHILIPPINES
Aeon Towers, J.P. Laurel Avenue, Bajada, Davao 8000
KSS Building, Buhangin Road Cor Olive Street, Davao City 8000


